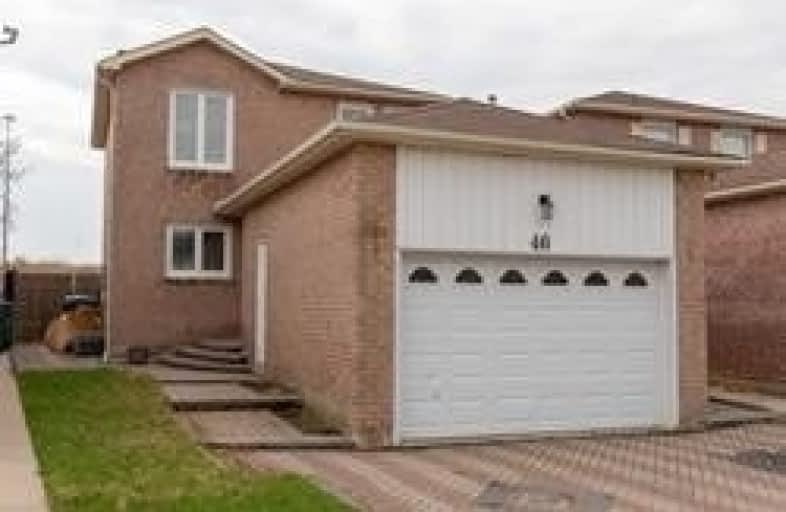
St Kevin School
Elementary: Catholic
1.38 km
Pauline Vanier Catholic Elementary School
Elementary: Catholic
1.95 km
Fletcher's Creek Senior Public School
Elementary: Public
1.25 km
Derry West Village Public School
Elementary: Public
1.96 km
William G. Davis Senior Public School
Elementary: Public
2.08 km
Cherrytree Public School
Elementary: Public
0.87 km
Peel Alternative North
Secondary: Public
2.78 km
Peel Alternative North ISR
Secondary: Public
2.78 km
Brampton Centennial Secondary School
Secondary: Public
2.89 km
Mississauga Secondary School
Secondary: Public
3.70 km
St Marcellinus Secondary School
Secondary: Catholic
3.70 km
Turner Fenton Secondary School
Secondary: Public
2.01 km



