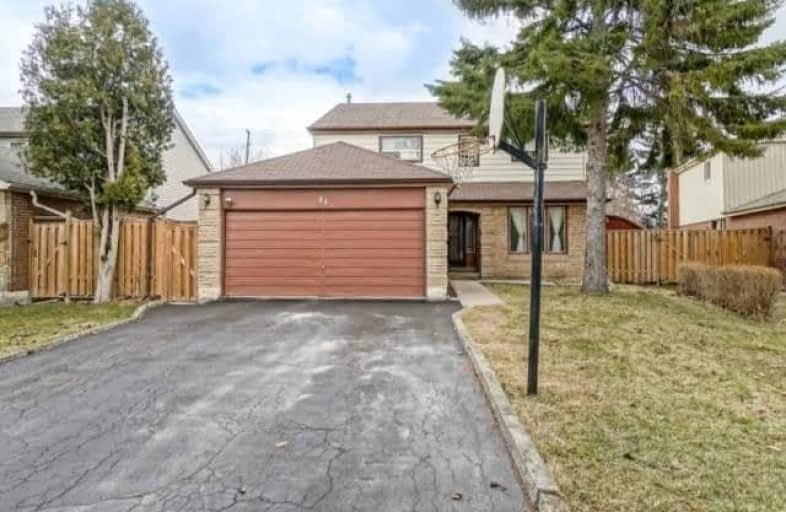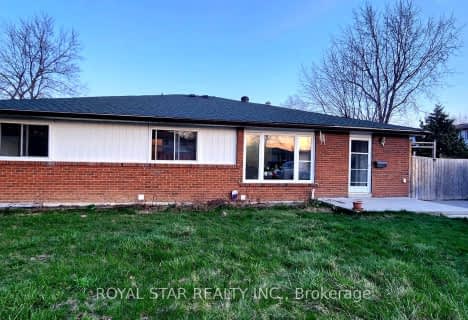
Hilldale Public School
Elementary: Public
1.01 km
Jefferson Public School
Elementary: Public
0.37 km
St Jean Brebeuf Separate School
Elementary: Catholic
0.90 km
St John Bosco School
Elementary: Catholic
0.58 km
St Anthony School
Elementary: Catholic
0.55 km
Williams Parkway Senior Public School
Elementary: Public
0.70 km
Judith Nyman Secondary School
Secondary: Public
0.58 km
Holy Name of Mary Secondary School
Secondary: Catholic
1.49 km
Chinguacousy Secondary School
Secondary: Public
0.52 km
Sandalwood Heights Secondary School
Secondary: Public
3.25 km
North Park Secondary School
Secondary: Public
2.15 km
St Thomas Aquinas Secondary School
Secondary: Catholic
1.97 km
$
$799,500
- 2 bath
- 4 bed
- 1100 sqft
38 Huntingwood Crescent, Brampton, Ontario • L6S 1S6 • Central Park









