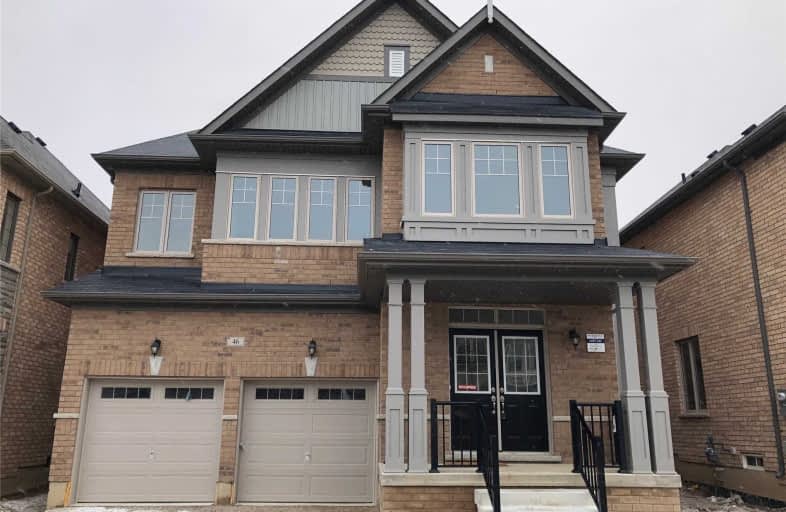
École élémentaire Norval-Morrisseau
Elementary: Public
1.49 km
St Anne Catholic Elementary School
Elementary: Catholic
0.29 km
Ross Doan Public School
Elementary: Public
1.18 km
St Charles Garnier Catholic Elementary School
Elementary: Catholic
1.61 km
Pleasantville Public School
Elementary: Public
0.95 km
Anne Frank Public School
Elementary: Public
1.31 km
École secondaire Norval-Morrisseau
Secondary: Public
1.51 km
Alexander MacKenzie High School
Secondary: Public
0.57 km
Langstaff Secondary School
Secondary: Public
3.27 km
Stephen Lewis Secondary School
Secondary: Public
3.87 km
Richmond Hill High School
Secondary: Public
4.14 km
St Theresa of Lisieux Catholic High School
Secondary: Catholic
3.35 km


