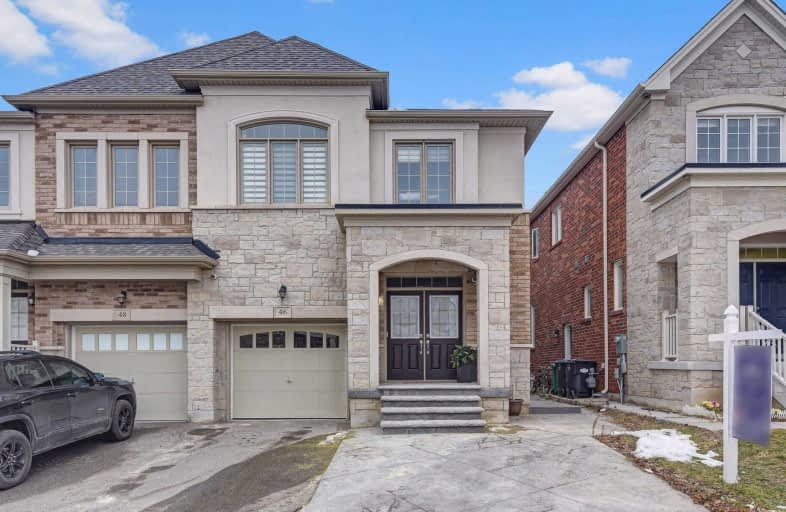
St. Alphonsa Catholic Elementary School
Elementary: Catholic
1.03 km
Whaley's Corners Public School
Elementary: Public
0.34 km
École élémentaire Jeunes sans frontières
Elementary: Public
2.05 km
Copeland Public School
Elementary: Public
2.56 km
Eldorado P.S. (Elementary)
Elementary: Public
0.45 km
Churchville P.S. Elementary School
Elementary: Public
2.87 km
École secondaire Jeunes sans frontières
Secondary: Public
2.06 km
ÉSC Sainte-Famille
Secondary: Catholic
3.31 km
St Augustine Secondary School
Secondary: Catholic
3.41 km
Brampton Centennial Secondary School
Secondary: Public
4.92 km
St. Roch Catholic Secondary School
Secondary: Catholic
5.01 km
David Suzuki Secondary School
Secondary: Public
4.37 km



