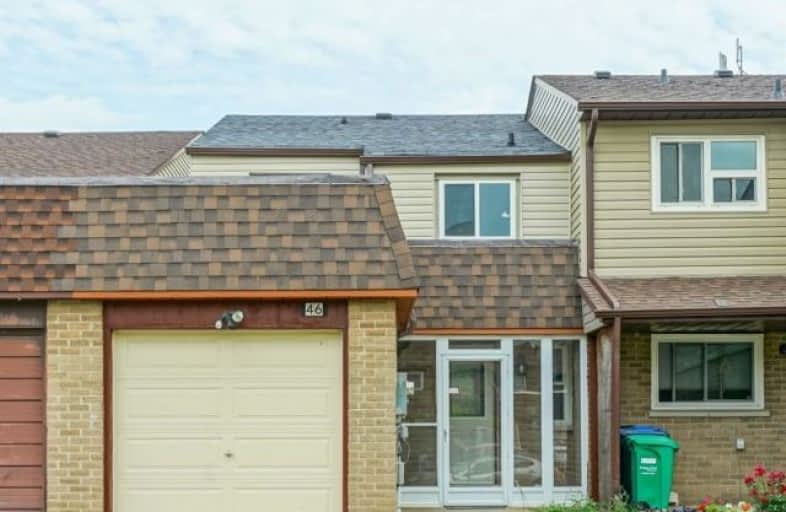
Peel Alternative - North Elementary
Elementary: Public
0.69 km
Sir Wilfrid Laurier Public School
Elementary: Public
0.28 km
St Kevin School
Elementary: Catholic
1.80 km
Parkway Public School
Elementary: Public
1.15 km
St Francis Xavier Elementary School
Elementary: Catholic
1.12 km
William G. Davis Senior Public School
Elementary: Public
0.86 km
Peel Alternative North
Secondary: Public
0.69 km
Peel Alternative North ISR
Secondary: Public
0.67 km
Central Peel Secondary School
Secondary: Public
3.33 km
Cardinal Leger Secondary School
Secondary: Catholic
2.29 km
Brampton Centennial Secondary School
Secondary: Public
2.18 km
Turner Fenton Secondary School
Secondary: Public
0.44 km


