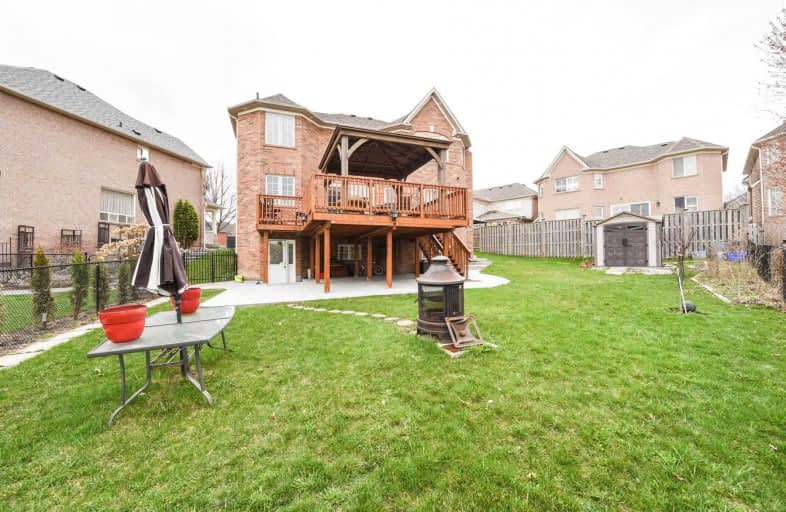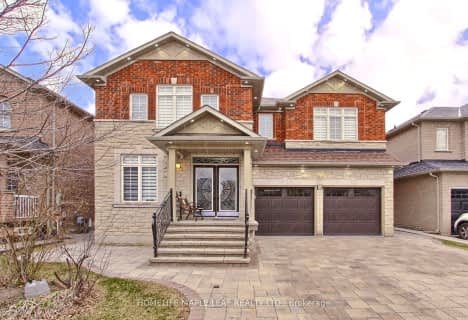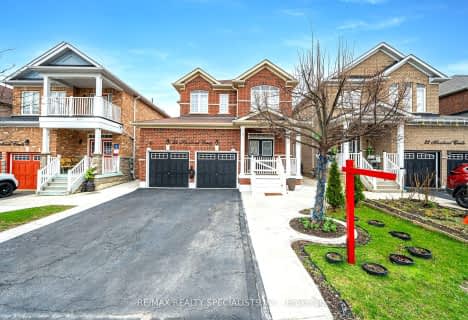
Father Clair Tipping School
Elementary: CatholicHoly Spirit Catholic Elementary School
Elementary: CatholicMountain Ash (Elementary)
Elementary: PublicEagle Plains Public School
Elementary: PublicTreeline Public School
Elementary: PublicRobert J Lee Public School
Elementary: PublicJudith Nyman Secondary School
Secondary: PublicHoly Name of Mary Secondary School
Secondary: CatholicChinguacousy Secondary School
Secondary: PublicSandalwood Heights Secondary School
Secondary: PublicLouise Arbour Secondary School
Secondary: PublicSt Thomas Aquinas Secondary School
Secondary: Catholic- — bath
- — bed
- — sqft
31 Blazing Star Drive, Brampton, Ontario • L6R 3E7 • Sandringham-Wellington
- 4 bath
- 4 bed
- 2000 sqft
155 Whitwell Drive, Brampton, Ontario • L6P 1L1 • Vales of Castlemore
- 4 bath
- 4 bed
- 2500 sqft
10 Royal Springs Crescent, Brampton, Ontario • L6R 3B8 • Sandringham-Wellington
- 5 bath
- 4 bed
- 2500 sqft
27 Laurentide Crescent, Brampton, Ontario • L6P 1Y3 • Vales of Castlemore North
- 4 bath
- 4 bed
- 2000 sqft
118 Footbridge Crescent, Brampton, Ontario • L6R 0T9 • Sandringham-Wellington
- 6 bath
- 4 bed
- 3500 sqft
62 Mount Royal Circle, Brampton, Ontario • L6P 2K4 • Vales of Castlemore
- — bath
- — bed
- — sqft
110 Herdwick Street, Brampton, Ontario • L6S 0A5 • Gore Industrial North
- 5 bath
- 4 bed
- 3000 sqft
20 Lion Pride Lane, Brampton, Ontario • L6R 3E4 • Sandringham-Wellington













