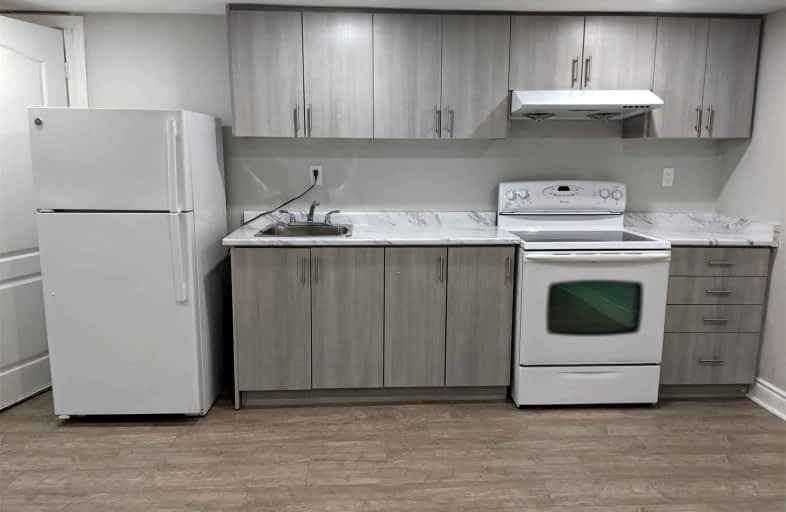
St Joseph School
Elementary: Catholic
0.67 km
Our Lady of Fatima School
Elementary: Catholic
0.96 km
Glendale Public School
Elementary: Public
0.95 km
Beatty-Fleming Sr Public School
Elementary: Public
0.55 km
Our Lady of Peace School
Elementary: Catholic
0.81 km
Northwood Public School
Elementary: Public
1.02 km
Archbishop Romero Catholic Secondary School
Secondary: Catholic
2.03 km
St Augustine Secondary School
Secondary: Catholic
3.03 km
Cardinal Leger Secondary School
Secondary: Catholic
2.76 km
Heart Lake Secondary School
Secondary: Public
3.98 km
St. Roch Catholic Secondary School
Secondary: Catholic
2.08 km
David Suzuki Secondary School
Secondary: Public
1.30 km



