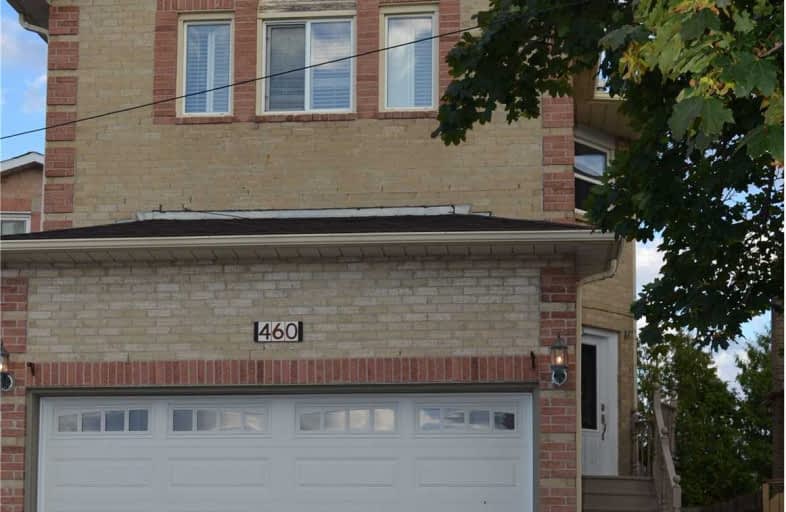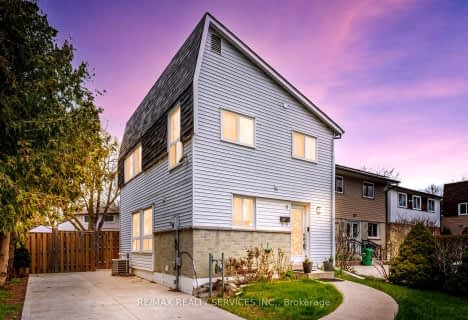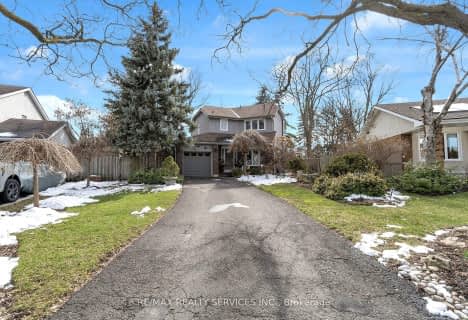
École élémentaire Carrefour des Jeunes
Elementary: PublicGordon Graydon Senior Public School
Elementary: PublicSt Anne Separate School
Elementary: CatholicArnott Charlton Public School
Elementary: PublicSt Joachim Separate School
Elementary: CatholicKingswood Drive Public School
Elementary: PublicArchbishop Romero Catholic Secondary School
Secondary: CatholicCentral Peel Secondary School
Secondary: PublicHarold M. Brathwaite Secondary School
Secondary: PublicHeart Lake Secondary School
Secondary: PublicNorth Park Secondary School
Secondary: PublicNotre Dame Catholic Secondary School
Secondary: Catholic- 2 bath
- 4 bed
- 1100 sqft
38 Huntingwood Crescent, Brampton, Ontario • L6S 1S6 • Central Park
- 2 bath
- 3 bed
- 1100 sqft
150 Sunforest Drive, Brampton, Ontario • L6Z 2B6 • Heart Lake West
- 3 bath
- 3 bed
- 1500 sqft
36 Sparklett Crescent, Brampton, Ontario • L6Z 1M8 • Heart Lake East














