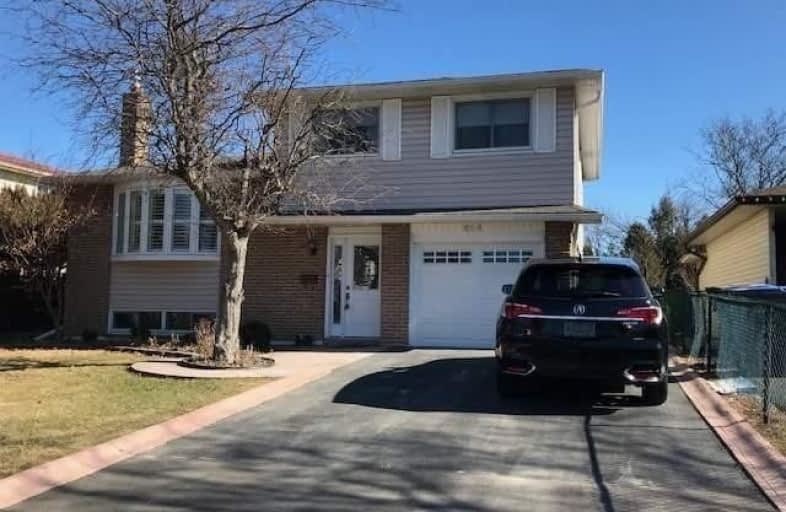
Peel Alternative - North Elementary
Elementary: Public
0.89 km
Sir Wilfrid Laurier Public School
Elementary: Public
0.72 km
St Kevin School
Elementary: Catholic
1.18 km
Parkway Public School
Elementary: Public
0.92 km
St Francis Xavier Elementary School
Elementary: Catholic
0.74 km
William G. Davis Senior Public School
Elementary: Public
0.19 km
Peel Alternative North
Secondary: Public
0.89 km
Archbishop Romero Catholic Secondary School
Secondary: Catholic
3.00 km
Peel Alternative North ISR
Secondary: Public
0.90 km
Cardinal Leger Secondary School
Secondary: Catholic
2.19 km
Brampton Centennial Secondary School
Secondary: Public
1.54 km
Turner Fenton Secondary School
Secondary: Public
0.98 km


