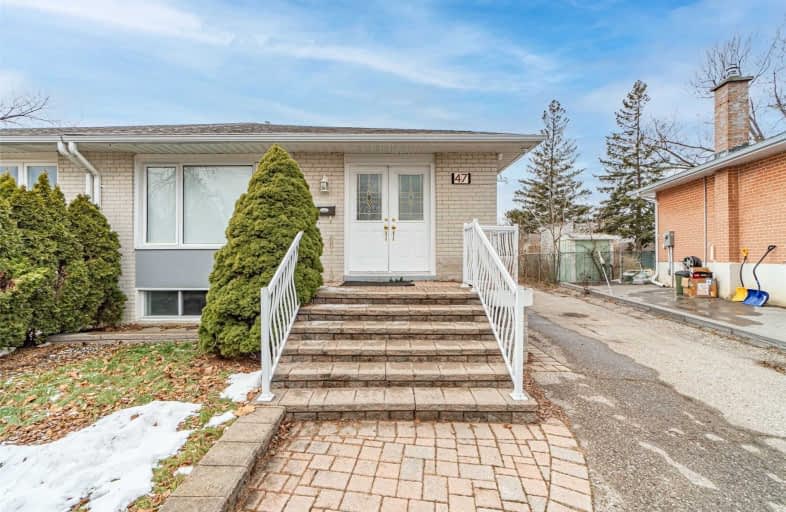
Birchbank Public School
Elementary: Public
0.68 km
Aloma Crescent Public School
Elementary: Public
0.21 km
Dorset Drive Public School
Elementary: Public
0.88 km
Cardinal Newman Catholic School
Elementary: Catholic
1.47 km
St John Fisher Separate School
Elementary: Catholic
0.84 km
Balmoral Drive Senior Public School
Elementary: Public
0.84 km
Judith Nyman Secondary School
Secondary: Public
3.57 km
Holy Name of Mary Secondary School
Secondary: Catholic
3.08 km
Chinguacousy Secondary School
Secondary: Public
3.88 km
Bramalea Secondary School
Secondary: Public
0.93 km
Turner Fenton Secondary School
Secondary: Public
3.97 km
St Thomas Aquinas Secondary School
Secondary: Catholic
3.45 km














