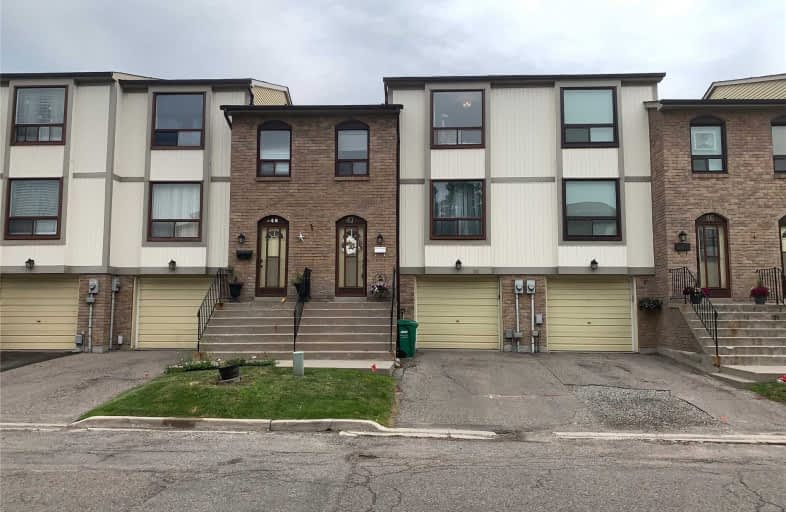
St Marguerite Bourgeoys Separate School
Elementary: Catholic
1.22 km
Massey Street Public School
Elementary: Public
0.07 km
St Anthony School
Elementary: Catholic
0.47 km
Our Lady of Providence Elementary School
Elementary: Catholic
1.24 km
Russell D Barber Public School
Elementary: Public
1.59 km
Fernforest Public School
Elementary: Public
1.33 km
Judith Nyman Secondary School
Secondary: Public
1.41 km
Chinguacousy Secondary School
Secondary: Public
1.51 km
Harold M. Brathwaite Secondary School
Secondary: Public
1.92 km
Sandalwood Heights Secondary School
Secondary: Public
3.15 km
North Park Secondary School
Secondary: Public
1.91 km
Louise Arbour Secondary School
Secondary: Public
2.96 km
$
$499,900
- 2 bath
- 3 bed
- 1200 sqft
40-1020 Central Park Drive, Brampton, Ontario • L6S 3J5 • Northgate



