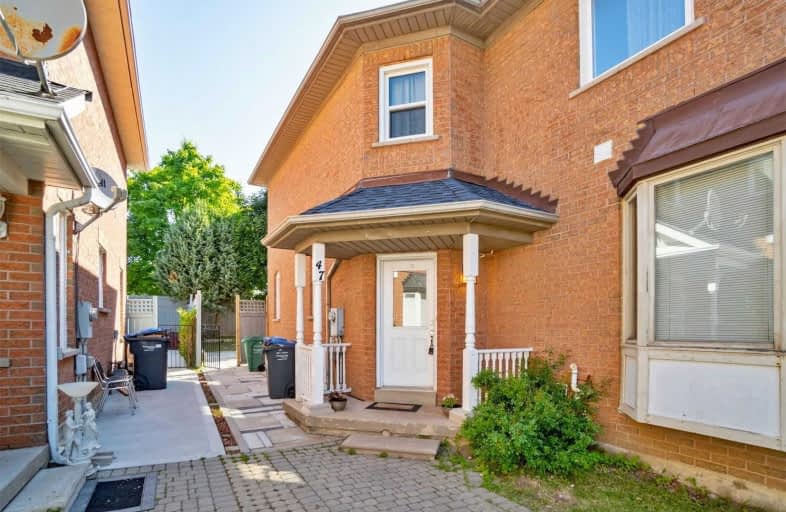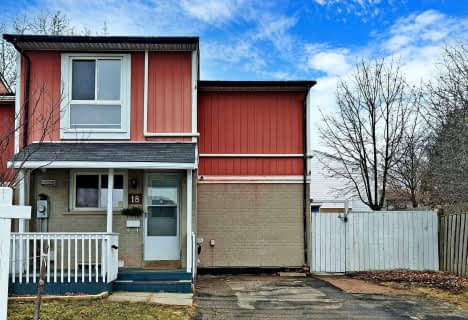
St John Bosco School
Elementary: Catholic
1.48 km
Father Clair Tipping School
Elementary: Catholic
1.11 km
Good Shepherd Catholic Elementary School
Elementary: Catholic
0.87 km
Robert J Lee Public School
Elementary: Public
0.98 km
Fairlawn Elementary Public School
Elementary: Public
1.67 km
Larkspur Public School
Elementary: Public
1.10 km
Judith Nyman Secondary School
Secondary: Public
2.54 km
Holy Name of Mary Secondary School
Secondary: Catholic
2.81 km
Chinguacousy Secondary School
Secondary: Public
2.05 km
Sandalwood Heights Secondary School
Secondary: Public
1.29 km
Louise Arbour Secondary School
Secondary: Public
2.59 km
St Thomas Aquinas Secondary School
Secondary: Catholic
2.72 km
$
$769,999
- 2 bath
- 3 bed
- 1100 sqft
18 Hallcrown Court South, Brampton, Ontario • L6S 2A7 • Central Park







