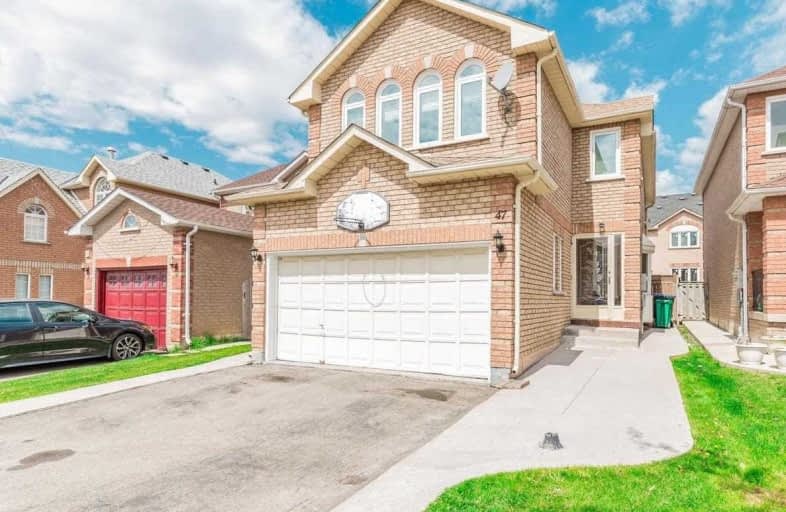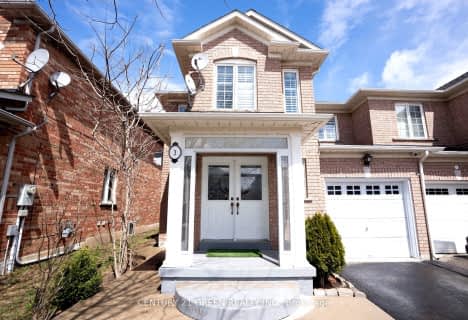
St Brigid School
Elementary: Catholic
0.89 km
St Monica Elementary School
Elementary: Catholic
0.38 km
Northwood Public School
Elementary: Public
1.39 km
Queen Street Public School
Elementary: Public
1.02 km
Ridgeview Public School
Elementary: Public
1.30 km
Sir William Gage Middle School
Elementary: Public
1.08 km
Archbishop Romero Catholic Secondary School
Secondary: Catholic
2.60 km
St Augustine Secondary School
Secondary: Catholic
0.67 km
Central Peel Secondary School
Secondary: Public
4.07 km
Cardinal Leger Secondary School
Secondary: Catholic
2.62 km
Brampton Centennial Secondary School
Secondary: Public
1.55 km
David Suzuki Secondary School
Secondary: Public
1.70 km
$
$999,999
- 4 bath
- 4 bed
- 2000 sqft
13 Lauraglen Crescent, Brampton, Ontario • L6Y 5A4 • Fletcher's Creek South
$
$1,099,000
- 4 bath
- 4 bed
- 1500 sqft
89 Pebblestone Circle, Brampton, Ontario • L6X 4M8 • Brampton West













