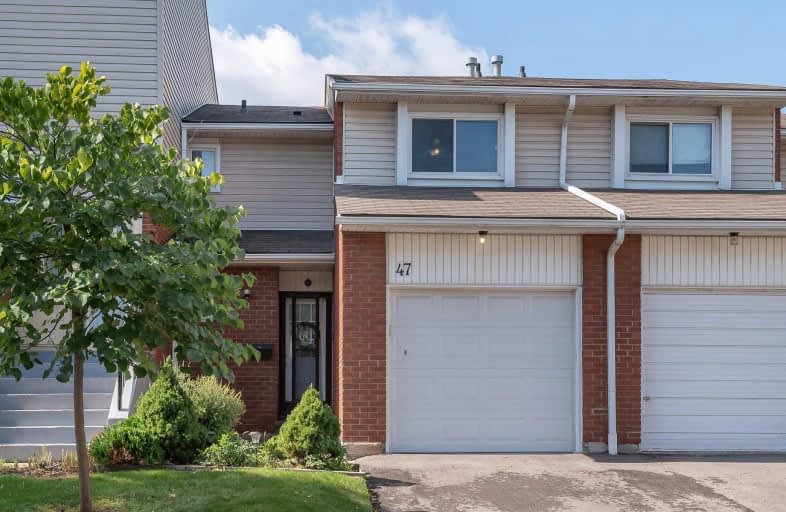
Hanover Public School
Elementary: Public
1.38 km
Birchbank Public School
Elementary: Public
1.35 km
ÉÉC Sainte-Jeanne-d'Arc
Elementary: Catholic
1.29 km
St John Fisher Separate School
Elementary: Catholic
0.78 km
Balmoral Drive Senior Public School
Elementary: Public
0.73 km
Clark Boulevard Public School
Elementary: Public
0.76 km
Peel Alternative North ISR
Secondary: Public
3.32 km
Judith Nyman Secondary School
Secondary: Public
2.83 km
Holy Name of Mary Secondary School
Secondary: Catholic
2.88 km
Chinguacousy Secondary School
Secondary: Public
3.31 km
Bramalea Secondary School
Secondary: Public
1.35 km
North Park Secondary School
Secondary: Public
2.58 km
$
$499,900
- 2 bath
- 3 bed
- 1200 sqft
40-1020 Central Park Drive, Brampton, Ontario • L6S 3J5 • Northgate



