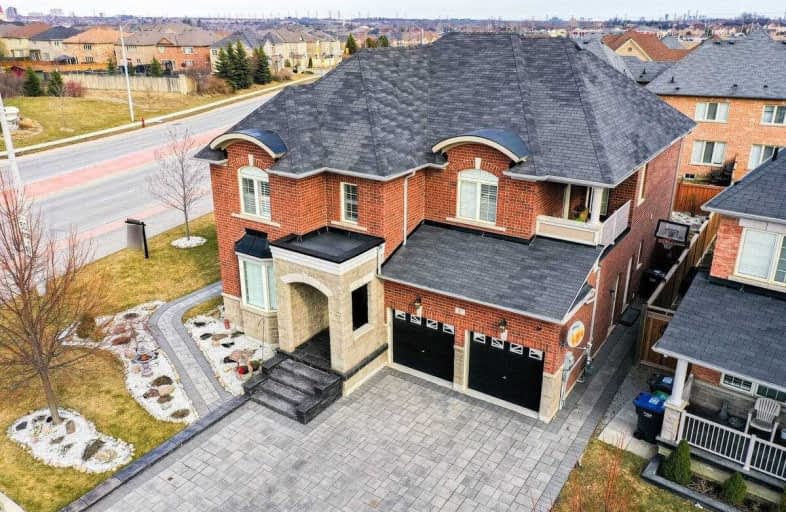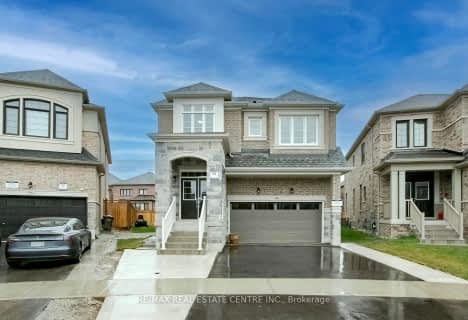
St. Alphonsa Catholic Elementary School
Elementary: Catholic
0.43 km
Whaley's Corners Public School
Elementary: Public
0.83 km
École élémentaire Jeunes sans frontières
Elementary: Public
1.75 km
Copeland Public School
Elementary: Public
2.00 km
Eldorado P.S. (Elementary)
Elementary: Public
0.40 km
Roberta Bondar Public School
Elementary: Public
1.85 km
École secondaire Jeunes sans frontières
Secondary: Public
1.76 km
ÉSC Sainte-Famille
Secondary: Catholic
3.10 km
St Augustine Secondary School
Secondary: Catholic
2.91 km
Brampton Centennial Secondary School
Secondary: Public
4.37 km
St. Roch Catholic Secondary School
Secondary: Catholic
4.95 km
David Suzuki Secondary School
Secondary: Public
4.12 km
$
$1,499,999
- 5 bath
- 5 bed
- 3000 sqft
129 Leadership Drive, Brampton, Ontario • L6Y 5T2 • Credit Valley






