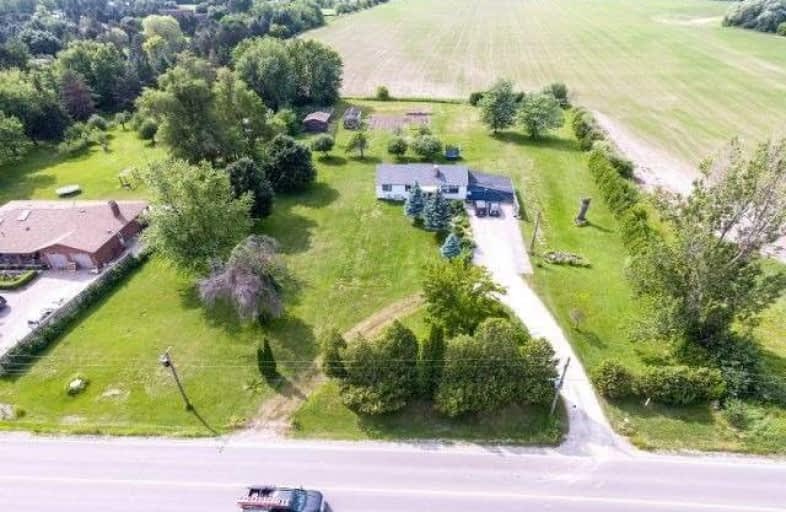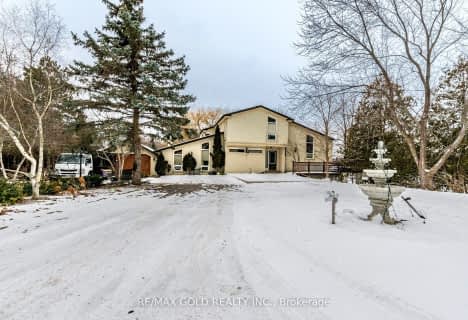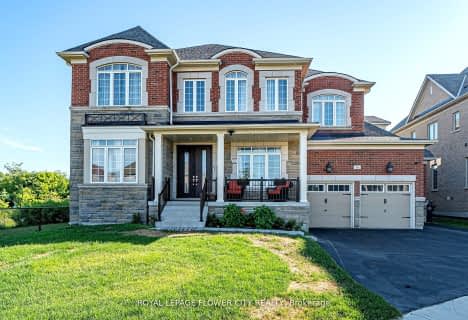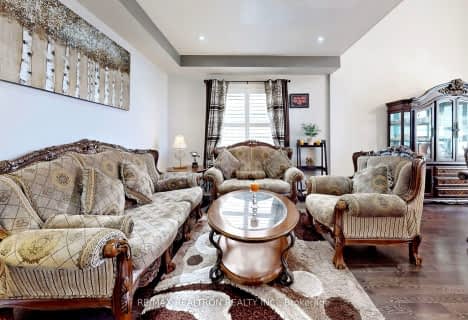
St Patrick School
Elementary: CatholicHoly Spirit Catholic Elementary School
Elementary: CatholicCastlemore Public School
Elementary: PublicSir Isaac Brock P.S. (Elementary)
Elementary: PublicMount Royal Public School
Elementary: PublicWalnut Grove P.S. (Elementary)
Elementary: PublicHumberview Secondary School
Secondary: PublicSandalwood Heights Secondary School
Secondary: PublicCardinal Ambrozic Catholic Secondary School
Secondary: CatholicLouise Arbour Secondary School
Secondary: PublicCastlebrooke SS Secondary School
Secondary: PublicSt Thomas Aquinas Secondary School
Secondary: Catholic- 5 bath
- 4 bed
- 3500 sqft
2 Everglade Drive, Brampton, Ontario • L6P 0R2 • Toronto Gore Rural Estate
- 6 bath
- 6 bed
- 5000 sqft
16 Layton Street, Brampton, Ontario • L6P 4H4 • Toronto Gore Rural Estate
- 5 bath
- 4 bed
- 3500 sqft
13 Boyce Crescent West, Brampton, Ontario • L6P 0H8 • Vales of Castlemore
- 6 bath
- 4 bed
- 3500 sqft
4 Hagerman Road, Brampton, Ontario • L6P 4C1 • Toronto Gore Rural Estate
- 6 bath
- 4 bed
- 3500 sqft
4 Adriatic Crescent, Brampton, Ontario • L6P 1W7 • Vales of Castlemore North











