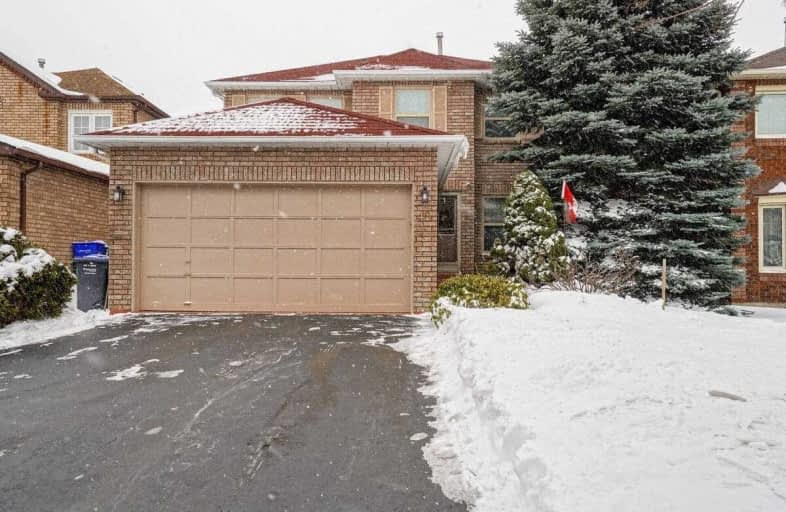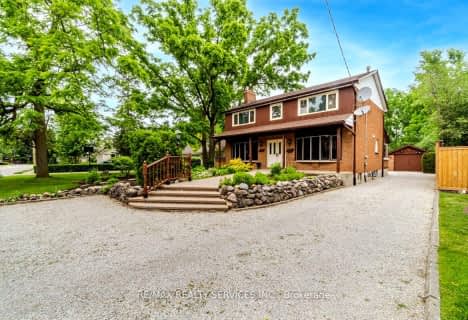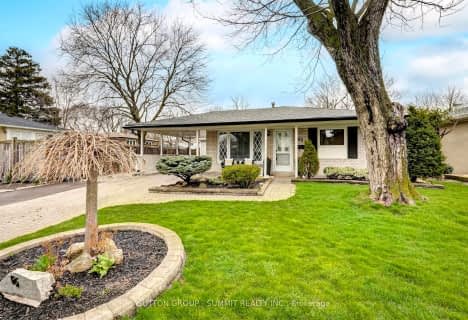
Peel Alternative - North Elementary
Elementary: Public
0.96 km
Sir Wilfrid Laurier Public School
Elementary: Public
0.55 km
St Kevin School
Elementary: Catholic
1.70 km
Parkway Public School
Elementary: Public
1.37 km
St Francis Xavier Elementary School
Elementary: Catholic
1.31 km
William G. Davis Senior Public School
Elementary: Public
0.92 km
Peel Alternative North
Secondary: Public
0.96 km
Peel Alternative North ISR
Secondary: Public
0.94 km
Central Peel Secondary School
Secondary: Public
3.60 km
Cardinal Leger Secondary School
Secondary: Catholic
2.55 km
Brampton Centennial Secondary School
Secondary: Public
2.28 km
Turner Fenton Secondary School
Secondary: Public
0.24 km
$
$1,100,000
- 3 bath
- 4 bed
- 1500 sqft
58 Centre Street North, Brampton, Ontario • L6V 1T2 • Brampton North
$
$1,099,900
- 2 bath
- 3 bed
- 1500 sqft
25 Caledon Crescent, Brampton, Ontario • L6W 1C6 • Brampton East
$
$1,139,900
- 4 bath
- 4 bed
- 2000 sqft
32 Fallen Oak Court, Brampton, Ontario • L6Y 3T5 • Fletcher's Creek South














