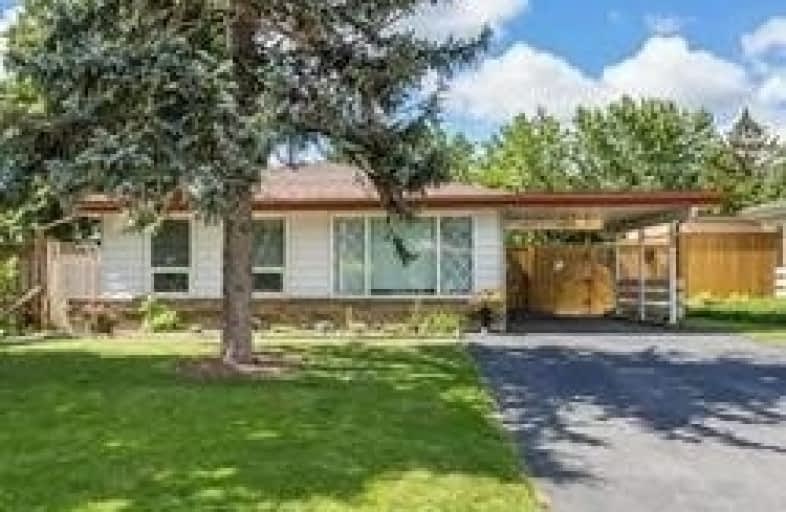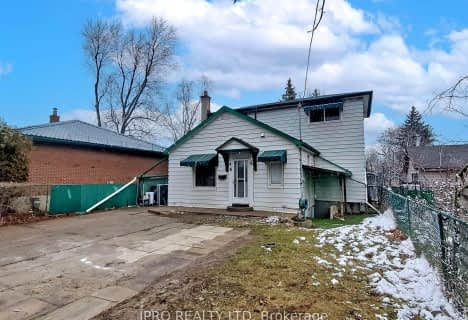
Peel Alternative - North Elementary
Elementary: Public
0.59 km
Helen Wilson Public School
Elementary: Public
0.52 km
Sir Wilfrid Laurier Public School
Elementary: Public
0.97 km
Parkway Public School
Elementary: Public
0.78 km
St Francis Xavier Elementary School
Elementary: Catholic
1.01 km
William G. Davis Senior Public School
Elementary: Public
1.40 km
Peel Alternative North
Secondary: Public
0.59 km
Peel Alternative North ISR
Secondary: Public
0.59 km
Central Peel Secondary School
Secondary: Public
2.10 km
Cardinal Leger Secondary School
Secondary: Catholic
1.17 km
Brampton Centennial Secondary School
Secondary: Public
2.08 km
Turner Fenton Secondary School
Secondary: Public
1.65 km
$
$799,000
- 2 bath
- 3 bed
- 1500 sqft
14 Nancy McCredie Drive, Brampton, Ontario • L6X 2N5 • Brampton West














