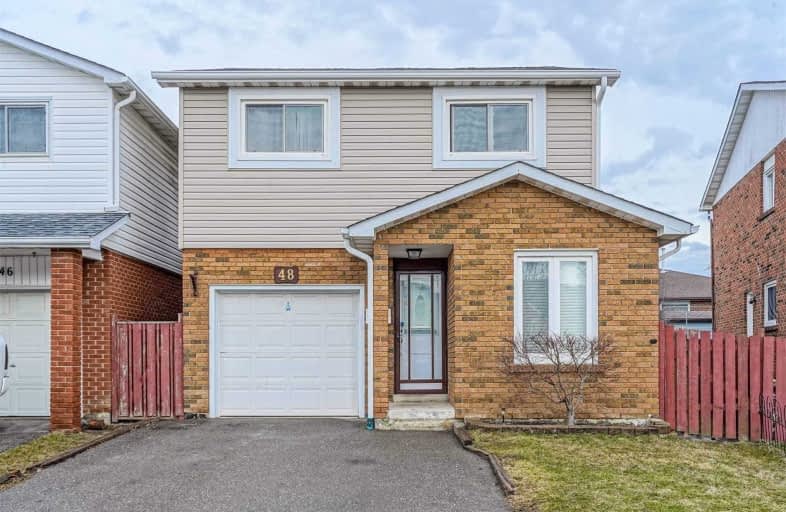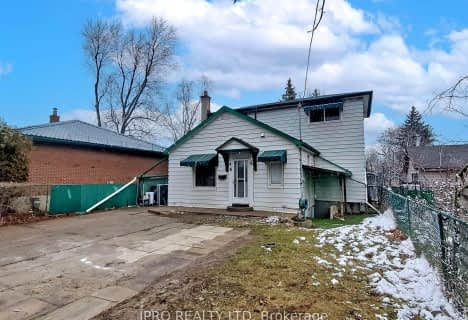
St Cecilia Elementary School
Elementary: Catholic
0.71 km
Westervelts Corners Public School
Elementary: Public
0.74 km
École élémentaire Carrefour des Jeunes
Elementary: Public
0.56 km
St Anne Separate School
Elementary: Catholic
0.75 km
Sir John A. Macdonald Senior Public School
Elementary: Public
0.56 km
Kingswood Drive Public School
Elementary: Public
0.47 km
Archbishop Romero Catholic Secondary School
Secondary: Catholic
1.94 km
Central Peel Secondary School
Secondary: Public
1.68 km
Cardinal Leger Secondary School
Secondary: Catholic
2.63 km
Heart Lake Secondary School
Secondary: Public
2.13 km
North Park Secondary School
Secondary: Public
2.76 km
Notre Dame Catholic Secondary School
Secondary: Catholic
2.02 km








