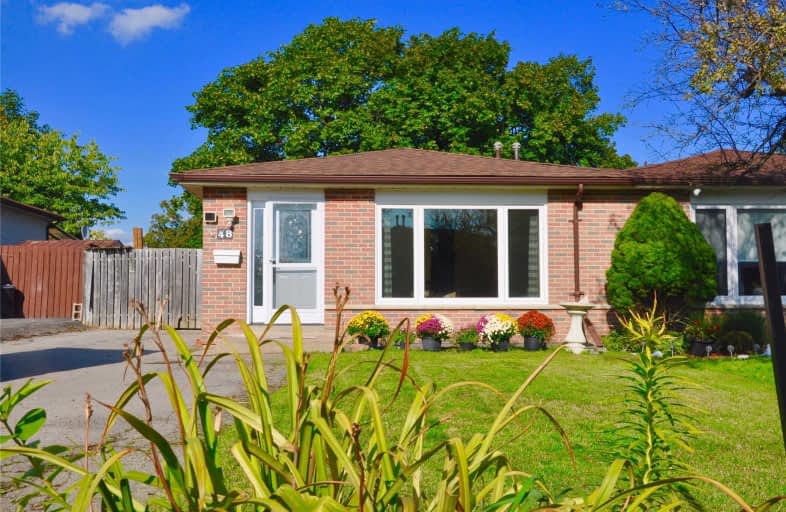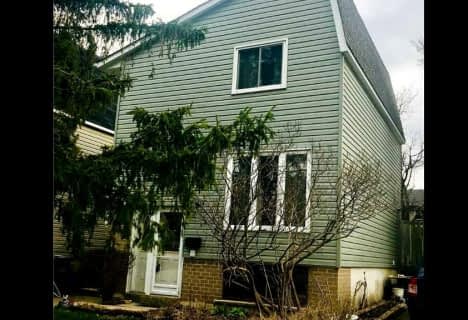
Fallingdale Public School
Elementary: Public
0.62 km
Georges Vanier Catholic School
Elementary: Catholic
0.17 km
Goldcrest Public School
Elementary: Public
0.91 km
Folkstone Public School
Elementary: Public
0.32 km
Greenbriar Senior Public School
Elementary: Public
0.98 km
Earnscliffe Senior Public School
Elementary: Public
0.72 km
Judith Nyman Secondary School
Secondary: Public
1.75 km
Holy Name of Mary Secondary School
Secondary: Catholic
0.82 km
Chinguacousy Secondary School
Secondary: Public
1.79 km
Bramalea Secondary School
Secondary: Public
1.45 km
North Park Secondary School
Secondary: Public
3.23 km
St Thomas Aquinas Secondary School
Secondary: Catholic
1.14 km







