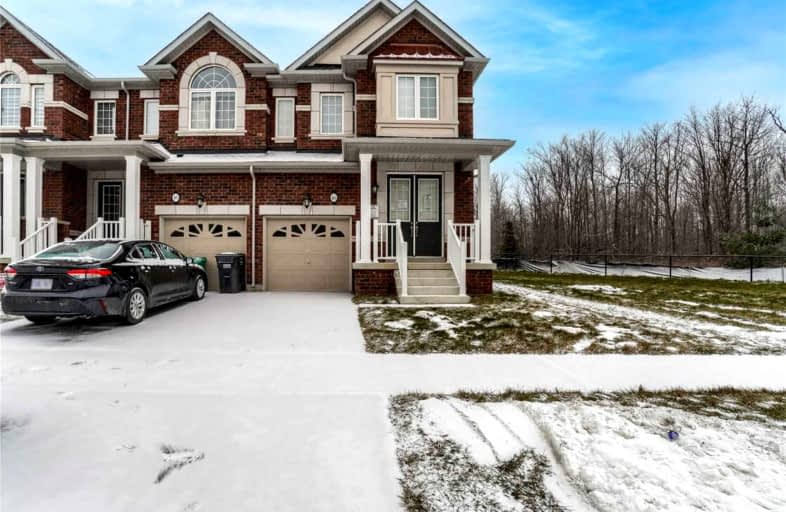
Dolson Public School
Elementary: Public
0.43 km
St. Daniel Comboni Catholic Elementary School
Elementary: Catholic
1.66 km
Alloa Public School
Elementary: Public
1.82 km
St. Aidan Catholic Elementary School
Elementary: Catholic
1.52 km
St. Bonaventure Catholic Elementary School
Elementary: Catholic
2.15 km
Brisdale Public School
Elementary: Public
1.63 km
Jean Augustine Secondary School
Secondary: Public
3.57 km
Parkholme School
Secondary: Public
2.31 km
St. Roch Catholic Secondary School
Secondary: Catholic
4.47 km
Christ the King Catholic Secondary School
Secondary: Catholic
6.31 km
Fletcher's Meadow Secondary School
Secondary: Public
2.41 km
St Edmund Campion Secondary School
Secondary: Catholic
2.03 km


