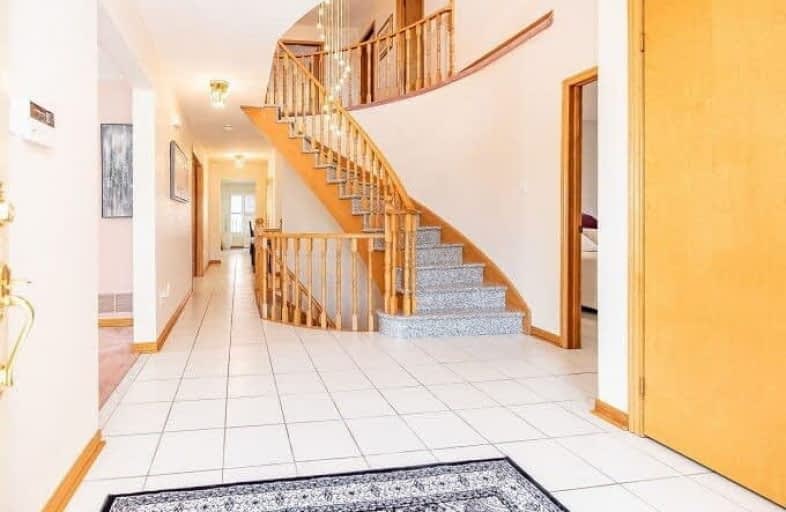
ÉÉC Saint-Jean-Bosco
Elementary: Catholic
0.91 km
Sacred Heart Separate School
Elementary: Catholic
1.62 km
St Stephen Separate School
Elementary: Catholic
2.10 km
Somerset Drive Public School
Elementary: Public
1.95 km
Robert H Lagerquist Senior Public School
Elementary: Public
1.85 km
St Rita Elementary School
Elementary: Catholic
1.64 km
Harold M. Brathwaite Secondary School
Secondary: Public
3.11 km
Heart Lake Secondary School
Secondary: Public
3.64 km
Notre Dame Catholic Secondary School
Secondary: Catholic
3.79 km
Louise Arbour Secondary School
Secondary: Public
3.63 km
St Marguerite d'Youville Secondary School
Secondary: Catholic
2.73 km
Mayfield Secondary School
Secondary: Public
3.74 km


