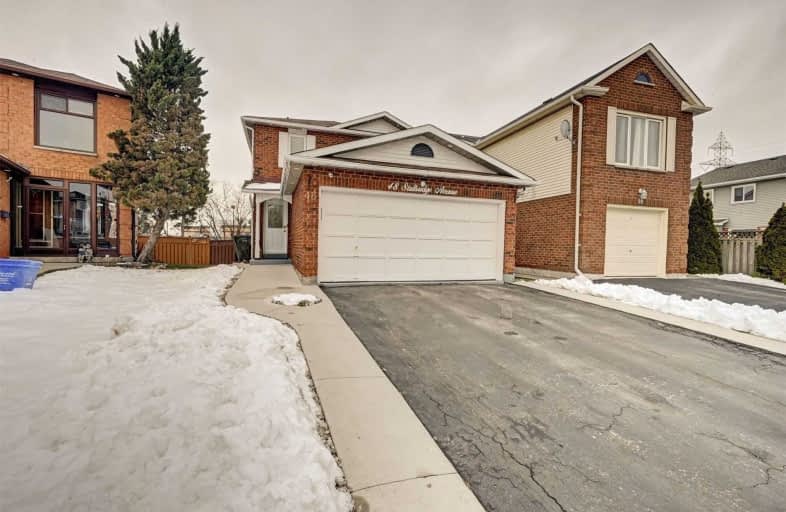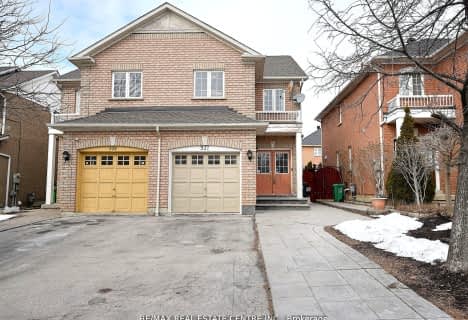
Pauline Vanier Catholic Elementary School
Elementary: Catholic
0.66 km
Fletcher's Creek Senior Public School
Elementary: Public
1.61 km
Ray Lawson
Elementary: Public
0.57 km
Morton Way Public School
Elementary: Public
1.28 km
Hickory Wood Public School
Elementary: Public
0.08 km
Roberta Bondar Public School
Elementary: Public
1.29 km
Peel Alternative North
Secondary: Public
3.67 km
École secondaire Jeunes sans frontières
Secondary: Public
2.87 km
ÉSC Sainte-Famille
Secondary: Catholic
3.61 km
Peel Alternative North ISR
Secondary: Public
3.70 km
St Augustine Secondary School
Secondary: Catholic
2.18 km
Brampton Centennial Secondary School
Secondary: Public
2.28 km
$
$999,000
- 4 bath
- 3 bed
- 1500 sqft
30 Rodwell Court, Brampton, Ontario • L6Y 4G7 • Fletcher's Creek South
$
$999,999
- 4 bath
- 4 bed
- 2000 sqft
13 Lauraglen Crescent, Brampton, Ontario • L6Y 5A4 • Fletcher's Creek South
$
$1,169,900
- 4 bath
- 4 bed
- 2000 sqft
148 Torrance Woods, Brampton, Ontario • L6Y 4L3 • Fletcher's West














