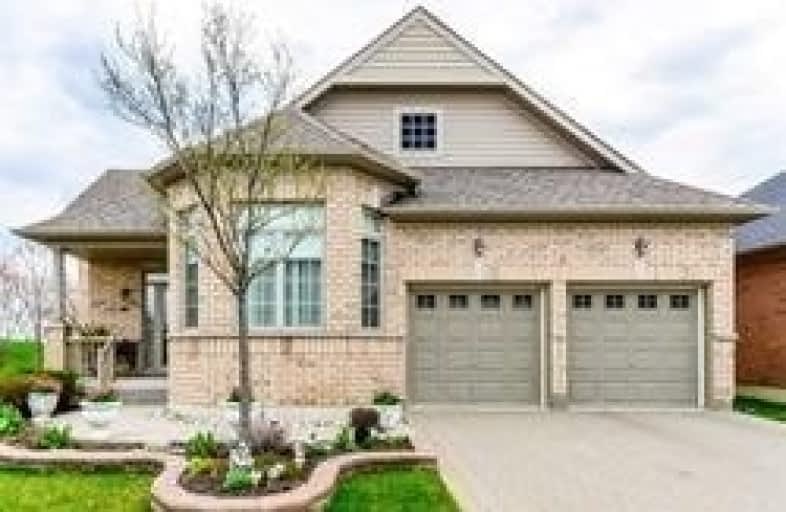
Countryside Village PS (Elementary)
Elementary: Public
1.30 km
Venerable Michael McGivney Catholic Elementary School
Elementary: Catholic
1.05 km
Carberry Public School
Elementary: Public
1.13 km
Ross Drive P.S. (Elementary)
Elementary: Public
0.61 km
Springdale Public School
Elementary: Public
1.12 km
Lougheed Middle School
Elementary: Public
1.16 km
Harold M. Brathwaite Secondary School
Secondary: Public
1.02 km
Heart Lake Secondary School
Secondary: Public
3.47 km
Notre Dame Catholic Secondary School
Secondary: Catholic
3.08 km
Louise Arbour Secondary School
Secondary: Public
1.66 km
St Marguerite d'Youville Secondary School
Secondary: Catholic
0.61 km
Mayfield Secondary School
Secondary: Public
3.01 km


