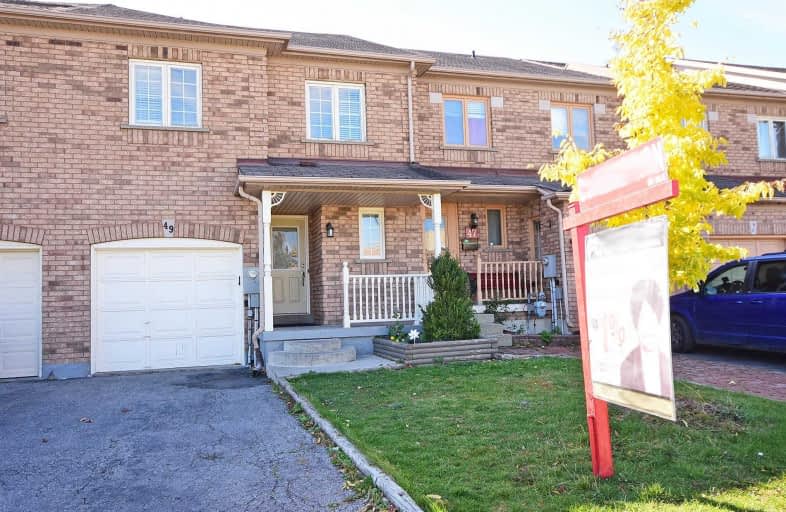
St Cecilia Elementary School
Elementary: Catholic
0.12 km
St Maria Goretti Elementary School
Elementary: Catholic
1.02 km
Westervelts Corners Public School
Elementary: Public
0.09 km
Conestoga Public School
Elementary: Public
1.38 km
École élémentaire Carrefour des Jeunes
Elementary: Public
0.82 km
Royal Orchard Middle School
Elementary: Public
1.10 km
Archbishop Romero Catholic Secondary School
Secondary: Catholic
2.48 km
Central Peel Secondary School
Secondary: Public
2.43 km
Cardinal Leger Secondary School
Secondary: Catholic
3.25 km
Heart Lake Secondary School
Secondary: Public
1.61 km
Notre Dame Catholic Secondary School
Secondary: Catholic
1.77 km
David Suzuki Secondary School
Secondary: Public
3.80 km
$
$699,900
- 2 bath
- 3 bed
- 1500 sqft
10 Sand Wedge Lane, Brampton, Ontario • L6X 0H1 • Downtown Brampton
$
$699,000
- 2 bath
- 3 bed
- 1500 sqft
13-271 Richvale Drive South, Brampton, Ontario • L6Z 4W6 • Heart Lake East





