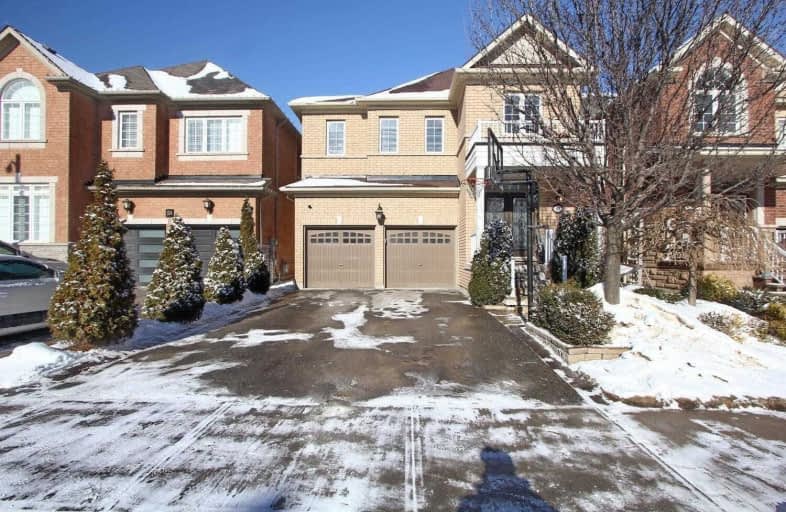
St Stephen Separate School
Elementary: CatholicSt. Lucy Catholic Elementary School
Elementary: CatholicSt. Josephine Bakhita Catholic Elementary School
Elementary: CatholicBurnt Elm Public School
Elementary: PublicCheyne Middle School
Elementary: PublicRowntree Public School
Elementary: PublicParkholme School
Secondary: PublicHeart Lake Secondary School
Secondary: PublicSt. Roch Catholic Secondary School
Secondary: CatholicNotre Dame Catholic Secondary School
Secondary: CatholicFletcher's Meadow Secondary School
Secondary: PublicSt Edmund Campion Secondary School
Secondary: Catholic- 6 bath
- 5 bed
- 3500 sqft
57 Brent Stephens Way, Brampton, Ontario • L7A 5B5 • Northwest Brampton
- 4 bath
- 5 bed
- 2500 sqft
380 Robert Parkinson Drive, Brampton, Ontario • L7A 4B8 • Northwest Brampton
- 5 bath
- 5 bed
25 Winners Circle, Brampton, Ontario • L7A 1W3 • Northwest Sandalwood Parkway






