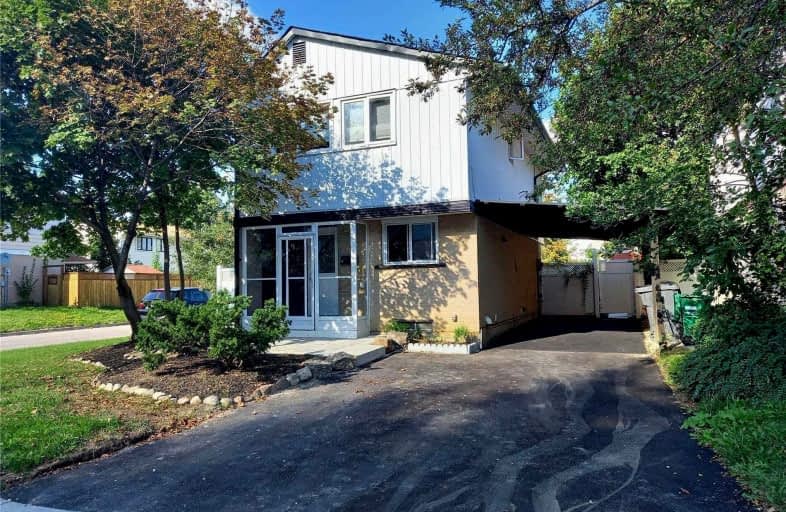
Hilldale Public School
Elementary: Public
0.20 km
Jefferson Public School
Elementary: Public
0.86 km
St Jean Brebeuf Separate School
Elementary: Catholic
0.43 km
Goldcrest Public School
Elementary: Public
0.51 km
Lester B Pearson Catholic School
Elementary: Catholic
0.88 km
Williams Parkway Senior Public School
Elementary: Public
0.48 km
Judith Nyman Secondary School
Secondary: Public
0.35 km
Holy Name of Mary Secondary School
Secondary: Catholic
0.91 km
Chinguacousy Secondary School
Secondary: Public
0.75 km
Bramalea Secondary School
Secondary: Public
2.32 km
North Park Secondary School
Secondary: Public
2.06 km
St Thomas Aquinas Secondary School
Secondary: Catholic
1.61 km
$
$799,500
- 2 bath
- 4 bed
- 1100 sqft
38 Huntingwood Crescent, Brampton, Ontario • L6S 1S6 • Central Park







