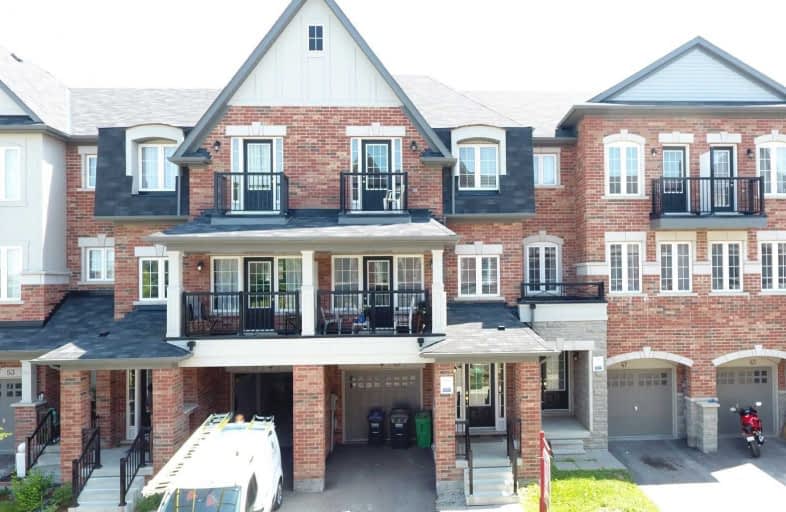
St Agnes Separate School
Elementary: Catholic
0.73 km
Esker Lake Public School
Elementary: Public
0.48 km
St Isaac Jogues Elementary School
Elementary: Catholic
0.85 km
St Leonard School
Elementary: Catholic
1.49 km
Arnott Charlton Public School
Elementary: Public
1.67 km
Great Lakes Public School
Elementary: Public
0.96 km
Harold M. Brathwaite Secondary School
Secondary: Public
1.20 km
Heart Lake Secondary School
Secondary: Public
1.82 km
North Park Secondary School
Secondary: Public
2.28 km
Notre Dame Catholic Secondary School
Secondary: Catholic
1.17 km
Louise Arbour Secondary School
Secondary: Public
3.44 km
St Marguerite d'Youville Secondary School
Secondary: Catholic
2.57 km



