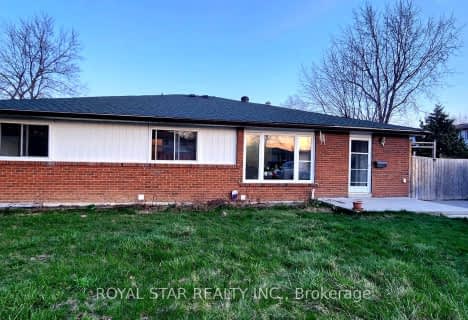
St Marguerite Bourgeoys Separate School
Elementary: Catholic
1.20 km
Hanover Public School
Elementary: Public
1.02 km
Lester B Pearson Catholic School
Elementary: Catholic
0.99 km
ÉÉC Sainte-Jeanne-d'Arc
Elementary: Catholic
1.24 km
Russell D Barber Public School
Elementary: Public
0.82 km
Williams Parkway Senior Public School
Elementary: Public
1.25 km
Judith Nyman Secondary School
Secondary: Public
1.52 km
Holy Name of Mary Secondary School
Secondary: Catholic
2.43 km
Chinguacousy Secondary School
Secondary: Public
2.09 km
Central Peel Secondary School
Secondary: Public
2.64 km
Bramalea Secondary School
Secondary: Public
2.79 km
North Park Secondary School
Secondary: Public
0.57 km

