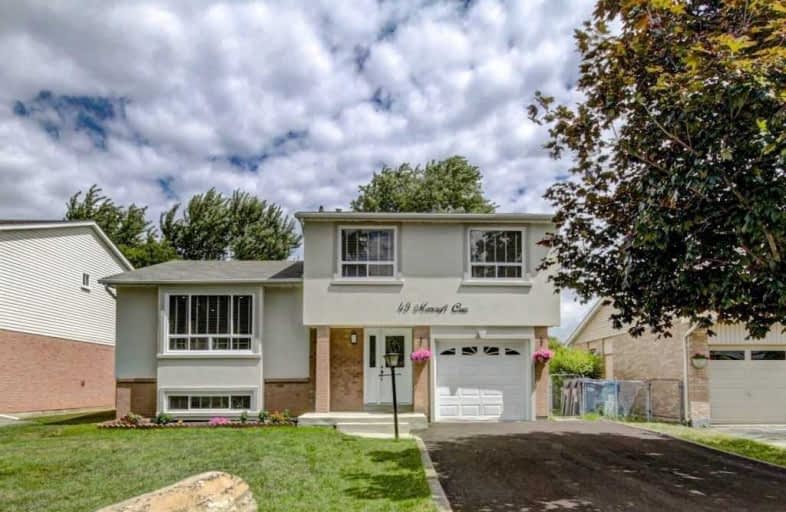
Jefferson Public School
Elementary: Public
1.18 km
St John Bosco School
Elementary: Catholic
0.88 km
Massey Street Public School
Elementary: Public
0.64 km
St Anthony School
Elementary: Catholic
0.81 km
Good Shepherd Catholic Elementary School
Elementary: Catholic
1.45 km
Larkspur Public School
Elementary: Public
1.32 km
Judith Nyman Secondary School
Secondary: Public
1.56 km
Holy Name of Mary Secondary School
Secondary: Catholic
2.39 km
Chinguacousy Secondary School
Secondary: Public
1.38 km
Harold M. Brathwaite Secondary School
Secondary: Public
2.22 km
Sandalwood Heights Secondary School
Secondary: Public
2.49 km
North Park Secondary School
Secondary: Public
2.58 km
$
$799,500
- 2 bath
- 4 bed
- 1100 sqft
38 Huntingwood Crescent, Brampton, Ontario • L6S 1S6 • Central Park





