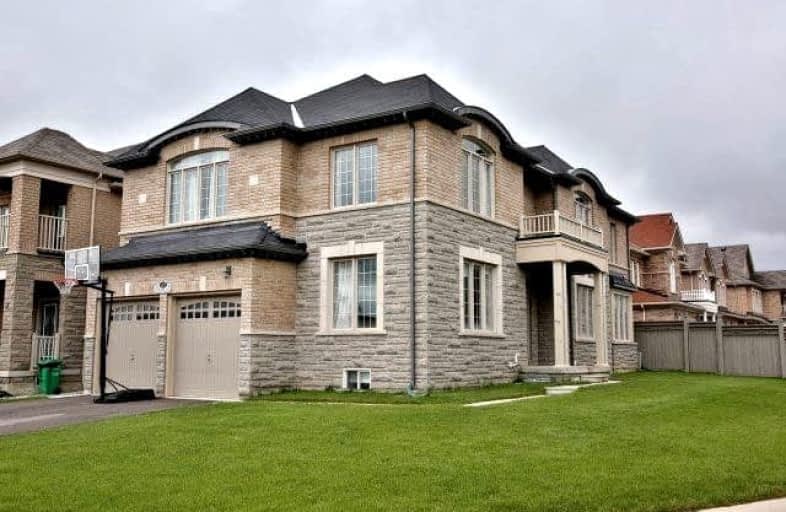
Castle Oaks P.S. Elementary School
Elementary: Public
0.50 km
Thorndale Public School
Elementary: Public
1.87 km
Castlemore Public School
Elementary: Public
1.33 km
Sir Isaac Brock P.S. (Elementary)
Elementary: Public
0.23 km
Beryl Ford
Elementary: Public
0.89 km
Walnut Grove P.S. (Elementary)
Elementary: Public
2.58 km
Holy Name of Mary Secondary School
Secondary: Catholic
7.85 km
Holy Cross Catholic Academy High School
Secondary: Catholic
6.31 km
Sandalwood Heights Secondary School
Secondary: Public
6.48 km
Cardinal Ambrozic Catholic Secondary School
Secondary: Catholic
1.28 km
Castlebrooke SS Secondary School
Secondary: Public
1.51 km
St Thomas Aquinas Secondary School
Secondary: Catholic
7.14 km








