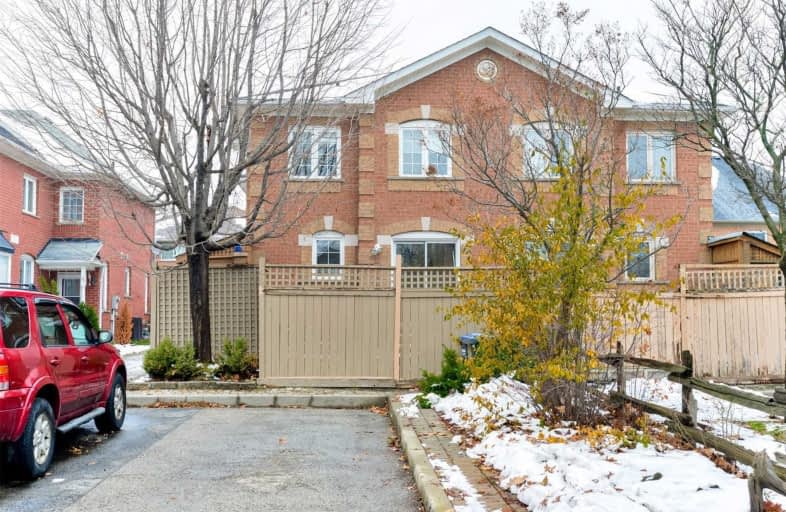
St Cecilia Elementary School
Elementary: Catholic
0.32 km
Westervelts Corners Public School
Elementary: Public
0.34 km
Conestoga Public School
Elementary: Public
1.05 km
École élémentaire Carrefour des Jeunes
Elementary: Public
0.62 km
Arnott Charlton Public School
Elementary: Public
1.28 km
St Joachim Separate School
Elementary: Catholic
1.22 km
Archbishop Romero Catholic Secondary School
Secondary: Catholic
2.75 km
Central Peel Secondary School
Secondary: Public
2.46 km
Harold M. Brathwaite Secondary School
Secondary: Public
3.68 km
Heart Lake Secondary School
Secondary: Public
1.29 km
North Park Secondary School
Secondary: Public
2.90 km
Notre Dame Catholic Secondary School
Secondary: Catholic
1.35 km



