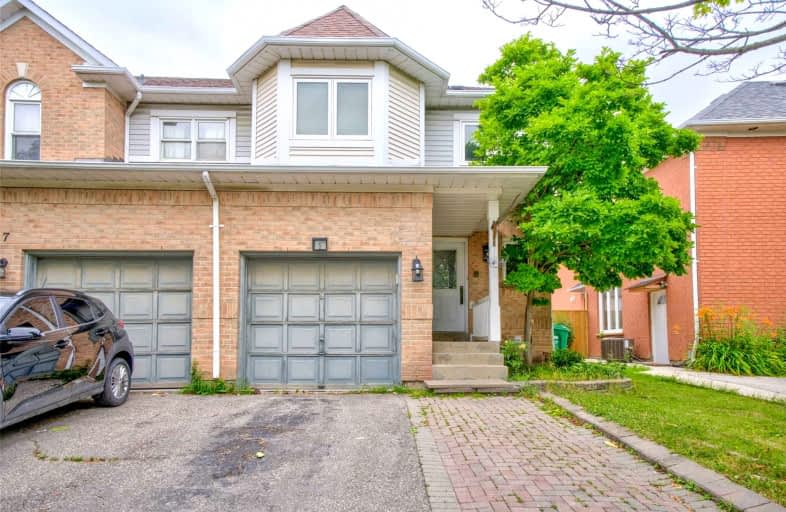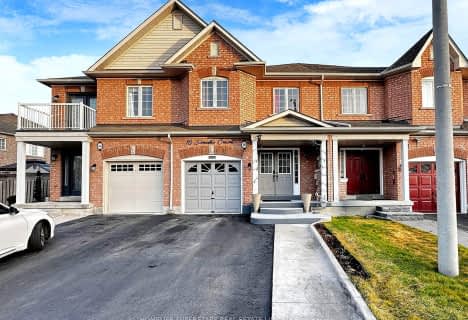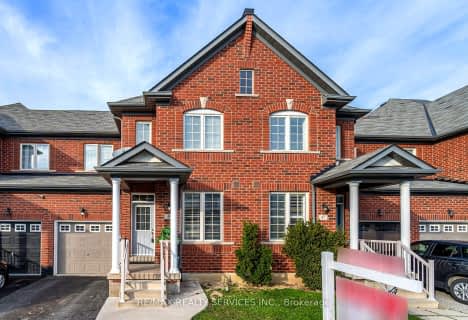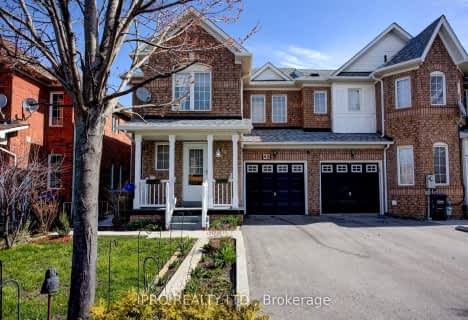
Massey Street Public School
Elementary: PublicSt Anthony School
Elementary: CatholicGood Shepherd Catholic Elementary School
Elementary: CatholicOur Lady of Providence Elementary School
Elementary: CatholicFernforest Public School
Elementary: PublicLarkspur Public School
Elementary: PublicJudith Nyman Secondary School
Secondary: PublicChinguacousy Secondary School
Secondary: PublicHarold M. Brathwaite Secondary School
Secondary: PublicSandalwood Heights Secondary School
Secondary: PublicLouise Arbour Secondary School
Secondary: PublicSt Marguerite d'Youville Secondary School
Secondary: Catholic- 4 bath
- 4 bed
- 2000 sqft
31 Quailvalley Drive, Brampton, Ontario • L6R 0N4 • Sandringham-Wellington
- 3 bath
- 3 bed
- 1500 sqft
32 Frostbite Lane North, Brampton, Ontario • L6R 3L8 • Sandringham-Wellington
- 3 bath
- 3 bed
- 1500 sqft
17 Alamode Road, Brampton, Ontario • L6R 3Z8 • Sandringham-Wellington
- 3 bath
- 3 bed
- 1500 sqft
49 Totten Drive, Brampton, Ontario • L6R 0P4 • Sandringham-Wellington
- 4 bath
- 3 bed
- 1500 sqft
48 Thunderbird Trail, Brampton, Ontario • L6R 2T3 • Sandringham-Wellington
- 4 bath
- 3 bed
- 1500 sqft
99 Timbertop Crescent, Brampton, Ontario • L6R 3H9 • Sandringham-Wellington
- 2 bath
- 3 bed
- 1100 sqft
157 Ural Circle, Brampton, Ontario • L6R 1H1 • Sandringham-Wellington
- 4 bath
- 4 bed
15 Quailvalley Drive, Brampton, Ontario • L6R 0N3 • Sandringham-Wellington














