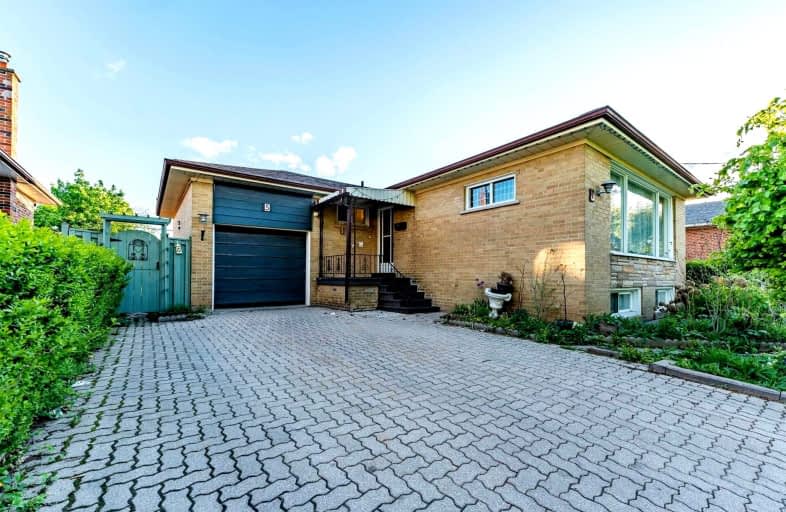
Madoc Drive Public School
Elementary: Public
0.74 km
Gordon Graydon Senior Public School
Elementary: Public
0.92 km
St Anne Separate School
Elementary: Catholic
0.53 km
Sir John A. Macdonald Senior Public School
Elementary: Public
0.74 km
Agnes Taylor Public School
Elementary: Public
0.20 km
Kingswood Drive Public School
Elementary: Public
0.81 km
Peel Alternative North
Secondary: Public
3.02 km
Archbishop Romero Catholic Secondary School
Secondary: Catholic
1.46 km
Central Peel Secondary School
Secondary: Public
0.43 km
Cardinal Leger Secondary School
Secondary: Catholic
1.78 km
North Park Secondary School
Secondary: Public
2.40 km
Notre Dame Catholic Secondary School
Secondary: Catholic
2.87 km














