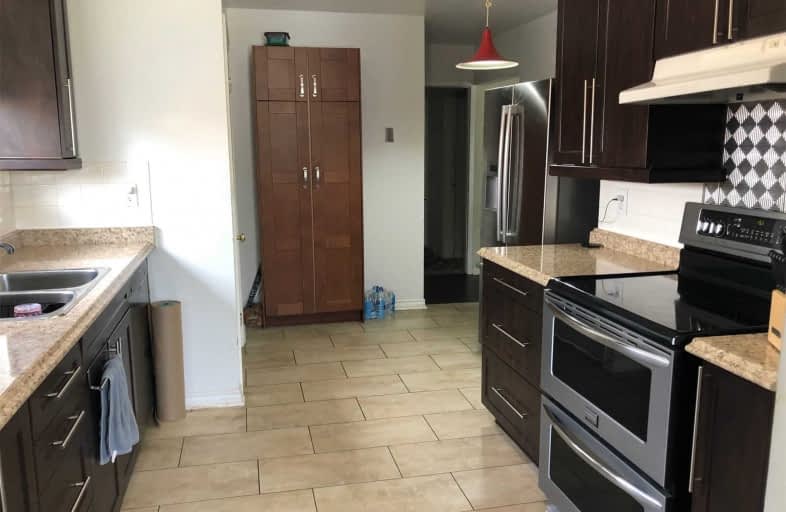
Aloma Crescent Public School
Elementary: Public
1.72 km
Folkstone Public School
Elementary: Public
1.72 km
Eastbourne Drive Public School
Elementary: Public
0.53 km
Dorset Drive Public School
Elementary: Public
0.80 km
Cardinal Newman Catholic School
Elementary: Catholic
0.73 km
Earnscliffe Senior Public School
Elementary: Public
1.21 km
Judith Nyman Secondary School
Secondary: Public
3.54 km
Holy Name of Mary Secondary School
Secondary: Catholic
2.63 km
Ascension of Our Lord Secondary School
Secondary: Catholic
2.99 km
Chinguacousy Secondary School
Secondary: Public
3.62 km
Bramalea Secondary School
Secondary: Public
1.45 km
St Thomas Aquinas Secondary School
Secondary: Catholic
2.65 km





