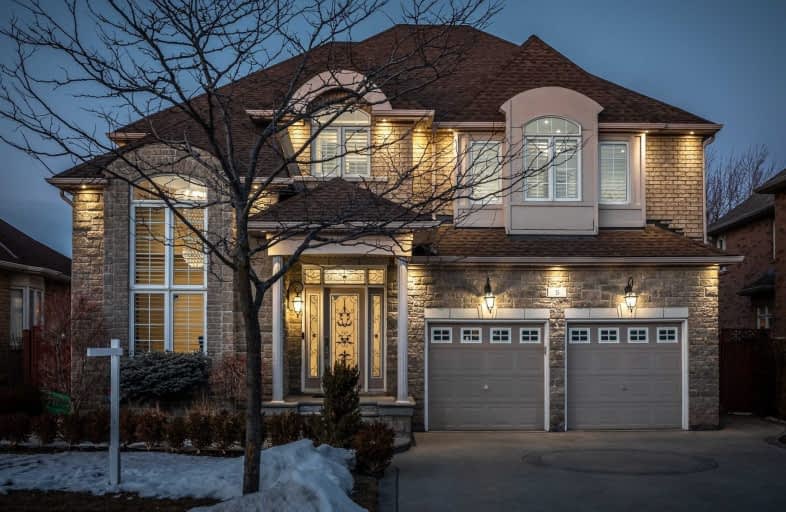

ÉÉC Saint-Jean-Bosco
Elementary: CatholicSt Stephen Separate School
Elementary: CatholicSomerset Drive Public School
Elementary: PublicSt. Josephine Bakhita Catholic Elementary School
Elementary: CatholicBurnt Elm Public School
Elementary: PublicSt Rita Elementary School
Elementary: CatholicParkholme School
Secondary: PublicHeart Lake Secondary School
Secondary: PublicNotre Dame Catholic Secondary School
Secondary: CatholicSt Marguerite d'Youville Secondary School
Secondary: CatholicFletcher's Meadow Secondary School
Secondary: PublicSt Edmund Campion Secondary School
Secondary: Catholic- 5 bath
- 4 bed
- 2500 sqft
53 Chalkfarm Crescent, Brampton, Ontario • L7A 3W1 • Northwest Sandalwood Parkway
- 5 bath
- 5 bed
25 Winners Circle, Brampton, Ontario • L7A 1W3 • Northwest Sandalwood Parkway
- — bath
- — bed
- — sqft
489 Van Kirk Drive, Brampton, Ontario • L7A 0M5 • Northwest Sandalwood Parkway
- 5 bath
- 5 bed
- 3000 sqft
61 Royal Valley Drive, Caledon, Ontario • L7C 1A9 • Rural Caledon
- 5 bath
- 5 bed
- 3000 sqft
183 Royal Valley Drive, Caledon, Ontario • L7C 1B3 • Rural Caledon













