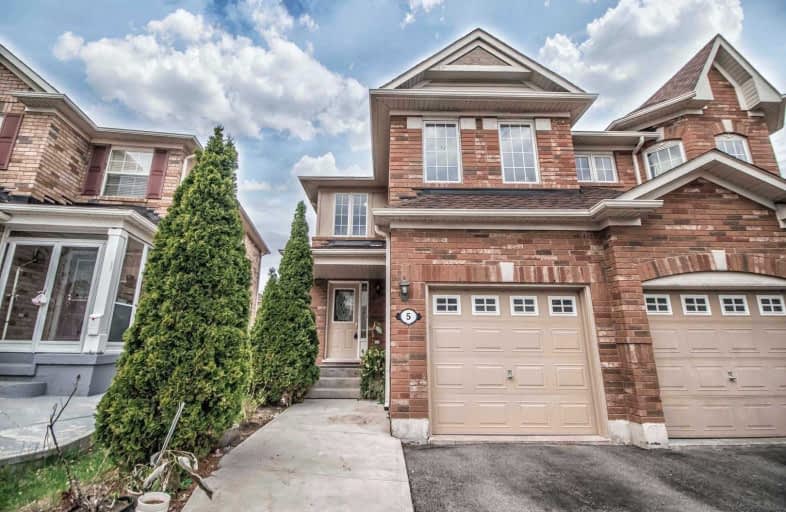
Father Clair Tipping School
Elementary: Catholic
1.53 km
Father Francis McSpiritt Catholic Elementary School
Elementary: Catholic
1.78 km
Calderstone Middle Middle School
Elementary: Public
1.89 km
Red Willow Public School
Elementary: Public
1.50 km
Robert J Lee Public School
Elementary: Public
1.83 km
Fairlawn Elementary Public School
Elementary: Public
1.11 km
Judith Nyman Secondary School
Secondary: Public
3.69 km
Holy Name of Mary Secondary School
Secondary: Catholic
3.26 km
Chinguacousy Secondary School
Secondary: Public
3.11 km
Sandalwood Heights Secondary School
Secondary: Public
2.45 km
Cardinal Ambrozic Catholic Secondary School
Secondary: Catholic
3.62 km
St Thomas Aquinas Secondary School
Secondary: Catholic
2.70 km


