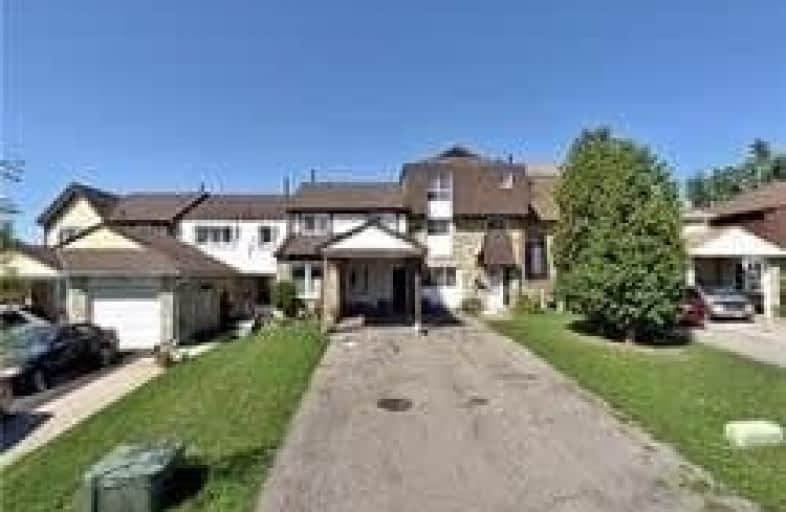
Sacred Heart Separate School
Elementary: Catholic
0.59 km
St Stephen Separate School
Elementary: Catholic
1.26 km
Somerset Drive Public School
Elementary: Public
0.32 km
St Leonard School
Elementary: Catholic
0.93 km
Robert H Lagerquist Senior Public School
Elementary: Public
0.58 km
Terry Fox Public School
Elementary: Public
0.66 km
Parkholme School
Secondary: Public
3.87 km
Harold M. Brathwaite Secondary School
Secondary: Public
2.64 km
Heart Lake Secondary School
Secondary: Public
1.54 km
Notre Dame Catholic Secondary School
Secondary: Catholic
1.89 km
St Marguerite d'Youville Secondary School
Secondary: Catholic
3.30 km
Fletcher's Meadow Secondary School
Secondary: Public
3.96 km


