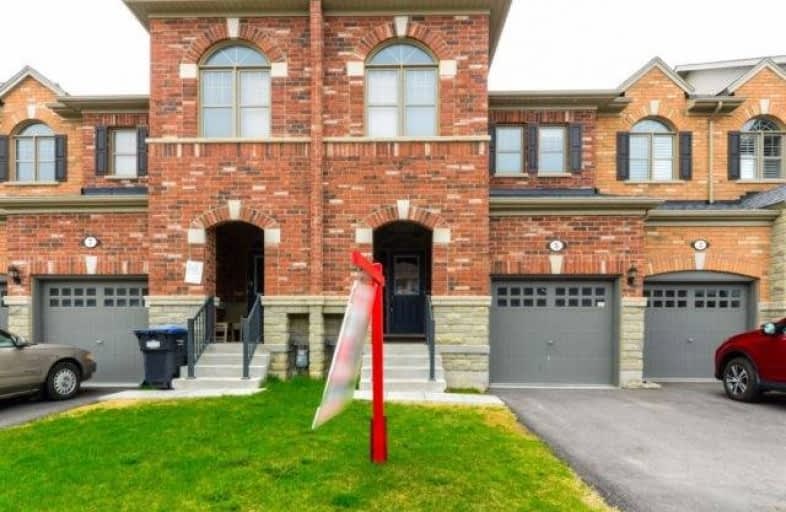
Dolson Public School
Elementary: Public
1.14 km
St. Daniel Comboni Catholic Elementary School
Elementary: Catholic
0.63 km
St. Aidan Catholic Elementary School
Elementary: Catholic
1.44 km
St. Bonaventure Catholic Elementary School
Elementary: Catholic
1.41 km
Aylesbury P.S. Elementary School
Elementary: Public
1.40 km
Brisdale Public School
Elementary: Public
1.61 km
Jean Augustine Secondary School
Secondary: Public
2.54 km
Parkholme School
Secondary: Public
2.22 km
St. Roch Catholic Secondary School
Secondary: Catholic
3.49 km
Fletcher's Meadow Secondary School
Secondary: Public
2.17 km
David Suzuki Secondary School
Secondary: Public
5.10 km
St Edmund Campion Secondary School
Secondary: Catholic
1.66 km


