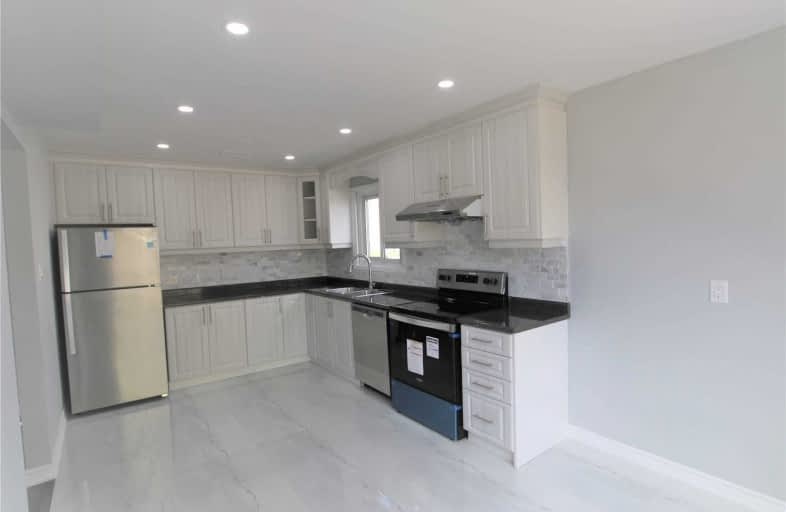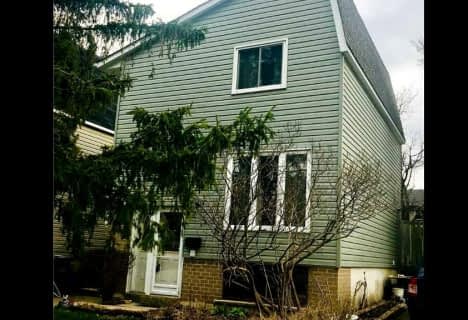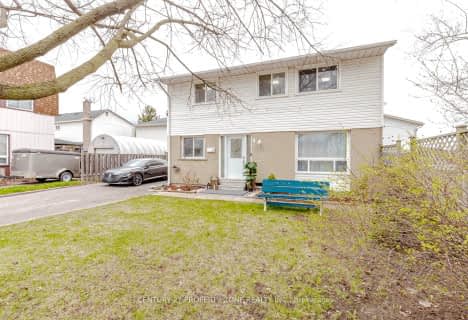
Hilldale Public School
Elementary: Public
1.05 km
Hanover Public School
Elementary: Public
0.15 km
Lester B Pearson Catholic School
Elementary: Catholic
0.37 km
ÉÉC Sainte-Jeanne-d'Arc
Elementary: Catholic
1.13 km
Clark Boulevard Public School
Elementary: Public
1.13 km
Williams Parkway Senior Public School
Elementary: Public
1.23 km
Judith Nyman Secondary School
Secondary: Public
1.42 km
Holy Name of Mary Secondary School
Secondary: Catholic
1.91 km
Chinguacousy Secondary School
Secondary: Public
1.97 km
Bramalea Secondary School
Secondary: Public
1.91 km
North Park Secondary School
Secondary: Public
1.43 km
St Thomas Aquinas Secondary School
Secondary: Catholic
2.65 km














