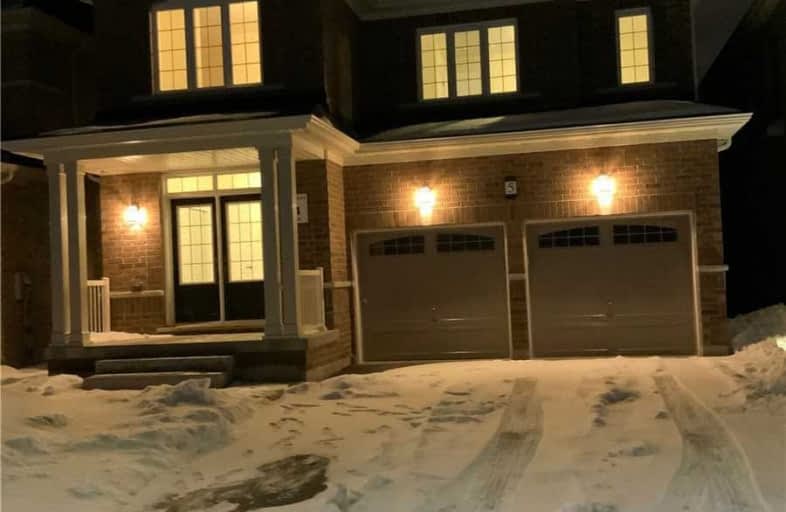
St. Lucy Catholic Elementary School
Elementary: Catholic
1.27 km
St. Josephine Bakhita Catholic Elementary School
Elementary: Catholic
0.91 km
Burnt Elm Public School
Elementary: Public
1.29 km
Brisdale Public School
Elementary: Public
1.94 km
Cheyne Middle School
Elementary: Public
1.65 km
Rowntree Public School
Elementary: Public
1.47 km
Jean Augustine Secondary School
Secondary: Public
5.30 km
Parkholme School
Secondary: Public
1.64 km
Heart Lake Secondary School
Secondary: Public
3.62 km
St. Roch Catholic Secondary School
Secondary: Catholic
5.25 km
Fletcher's Meadow Secondary School
Secondary: Public
1.94 km
St Edmund Campion Secondary School
Secondary: Catholic
2.32 km



