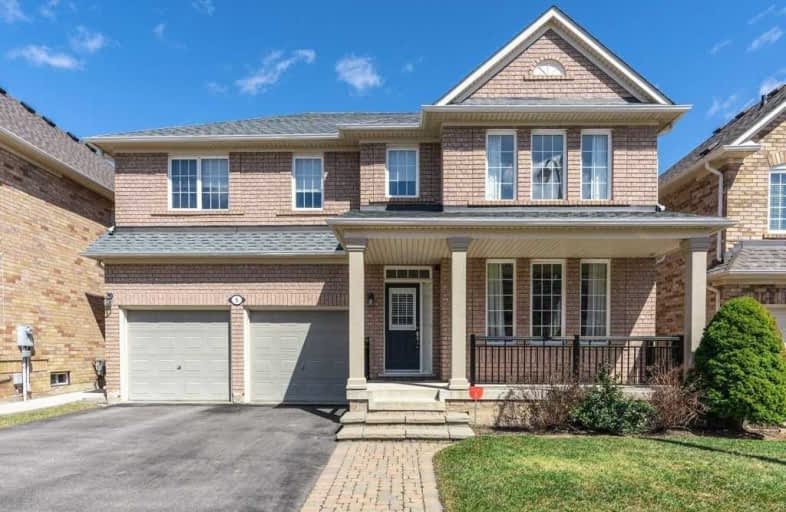
Mount Pleasant Village Public School
Elementary: PublicSt. Bonaventure Catholic Elementary School
Elementary: CatholicGuardian Angels Catholic Elementary School
Elementary: CatholicAylesbury P.S. Elementary School
Elementary: PublicWorthington Public School
Elementary: PublicMcCrimmon Middle School
Elementary: PublicJean Augustine Secondary School
Secondary: PublicParkholme School
Secondary: PublicSt. Roch Catholic Secondary School
Secondary: CatholicFletcher's Meadow Secondary School
Secondary: PublicDavid Suzuki Secondary School
Secondary: PublicSt Edmund Campion Secondary School
Secondary: Catholic- 3 bath
- 4 bed
- 2000 sqft
36 Bevington Road, Brampton, Ontario • L7A 0R9 • Northwest Brampton
- 4 bath
- 4 bed
- 1500 sqft
89 Pebblestone Circle, Brampton, Ontario • L6X 4M8 • Brampton West
- 4 bath
- 4 bed
- 2000 sqft
86 Rockbrook Trail, Brampton, Ontario • L7A 4A8 • Northwest Brampton
- 4 bath
- 4 bed
- 2000 sqft
44 Orangeblossom Trail, Brampton, Ontario • L6X 3B5 • Credit Valley
- 4 bath
- 4 bed
- 1500 sqft
32 Trumpet Valley Boulevard, Brampton, Ontario • L7A 3N8 • Fletcher's Meadow














