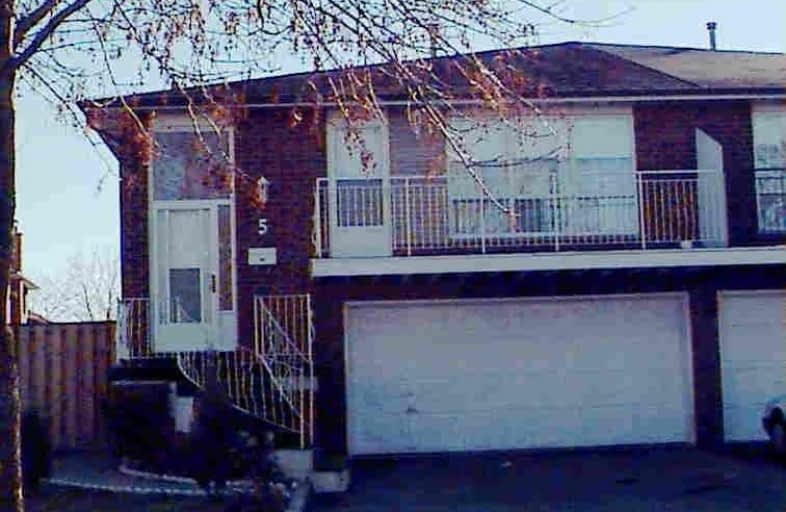
St Marguerite Bourgeoys Separate School
Elementary: Catholic
0.85 km
Jefferson Public School
Elementary: Public
1.35 km
Massey Street Public School
Elementary: Public
0.78 km
St Anthony School
Elementary: Catholic
0.58 km
Russell D Barber Public School
Elementary: Public
1.02 km
Williams Parkway Senior Public School
Elementary: Public
0.89 km
Judith Nyman Secondary School
Secondary: Public
1.09 km
Holy Name of Mary Secondary School
Secondary: Catholic
2.23 km
Chinguacousy Secondary School
Secondary: Public
1.46 km
Central Peel Secondary School
Secondary: Public
3.66 km
Harold M. Brathwaite Secondary School
Secondary: Public
2.33 km
North Park Secondary School
Secondary: Public
1.26 km
$
$799,500
- 2 bath
- 4 bed
- 1100 sqft
38 Huntingwood Crescent, Brampton, Ontario • L6S 1S6 • Central Park



