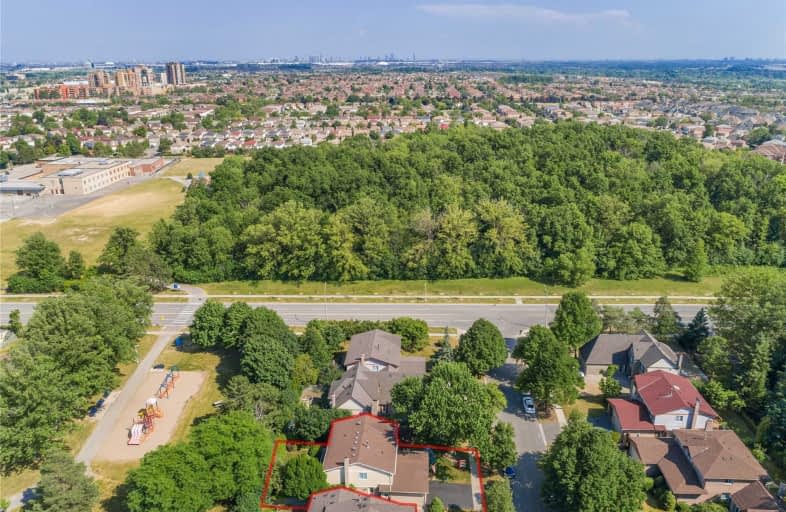
Video Tour

St Brigid School
Elementary: Catholic
0.39 km
Bishop Francis Allen Catholic School
Elementary: Catholic
1.27 km
Morton Way Public School
Elementary: Public
0.32 km
Hickory Wood Public School
Elementary: Public
1.51 km
Copeland Public School
Elementary: Public
1.13 km
Ridgeview Public School
Elementary: Public
1.75 km
Peel Alternative North
Secondary: Public
3.10 km
Archbishop Romero Catholic Secondary School
Secondary: Catholic
3.37 km
Peel Alternative North ISR
Secondary: Public
3.14 km
St Augustine Secondary School
Secondary: Catholic
0.79 km
Cardinal Leger Secondary School
Secondary: Catholic
3.07 km
Brampton Centennial Secondary School
Secondary: Public
1.25 km
$
$1,135,000
- 4 bath
- 4 bed
- 1500 sqft
70 Tumblweed Trail, Brampton, Ontario • L6Y 4Z9 • Fletcher's Creek South
$
$1,159,900
- 4 bath
- 4 bed
- 2000 sqft
54 Abelard Avenue, Brampton, Ontario • L6Y 2K8 • Fletcher's West
$
$999,999
- 4 bath
- 4 bed
- 2000 sqft
13 Lauraglen Crescent, Brampton, Ontario • L6Y 5A4 • Fletcher's Creek South












