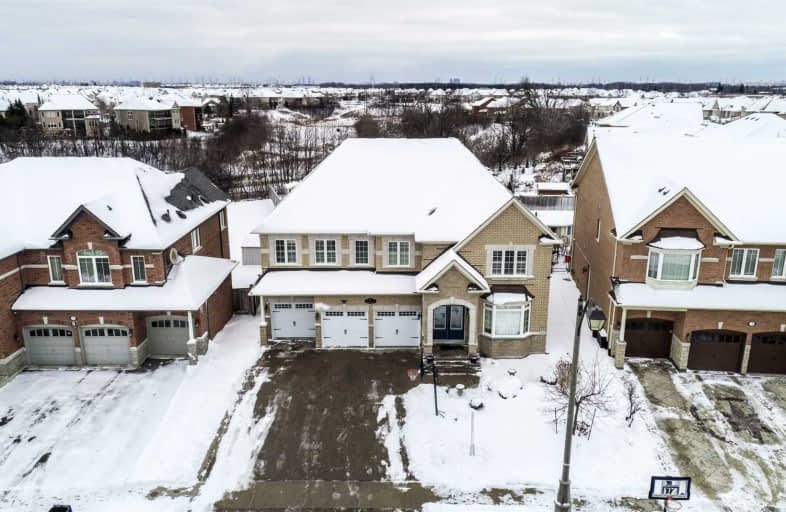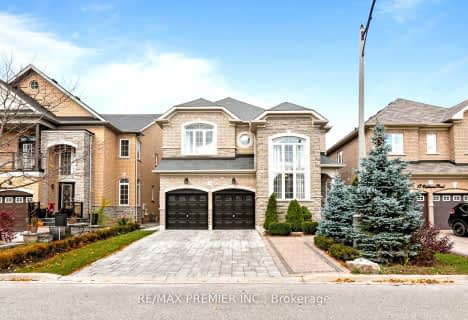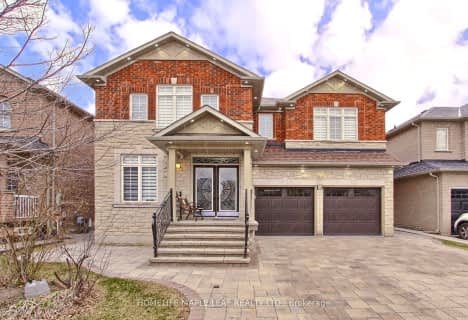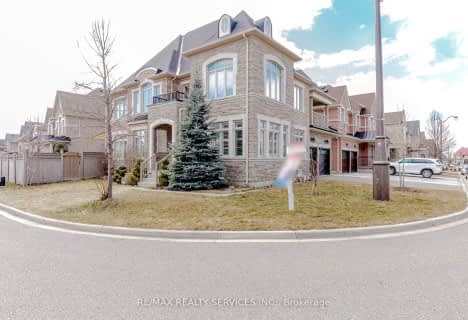
Father Francis McSpiritt Catholic Elementary School
Elementary: Catholic
1.42 km
Thorndale Public School
Elementary: Public
1.52 km
St. André Bessette Catholic Elementary School
Elementary: Catholic
0.80 km
Calderstone Middle Middle School
Elementary: Public
0.91 km
Claireville Public School
Elementary: Public
0.87 km
Walnut Grove P.S. (Elementary)
Elementary: Public
1.46 km
Holy Name of Mary Secondary School
Secondary: Catholic
5.01 km
Ascension of Our Lord Secondary School
Secondary: Catholic
5.75 km
Chinguacousy Secondary School
Secondary: Public
5.30 km
Cardinal Ambrozic Catholic Secondary School
Secondary: Catholic
1.86 km
Castlebrooke SS Secondary School
Secondary: Public
1.52 km
St Thomas Aquinas Secondary School
Secondary: Catholic
4.28 km














