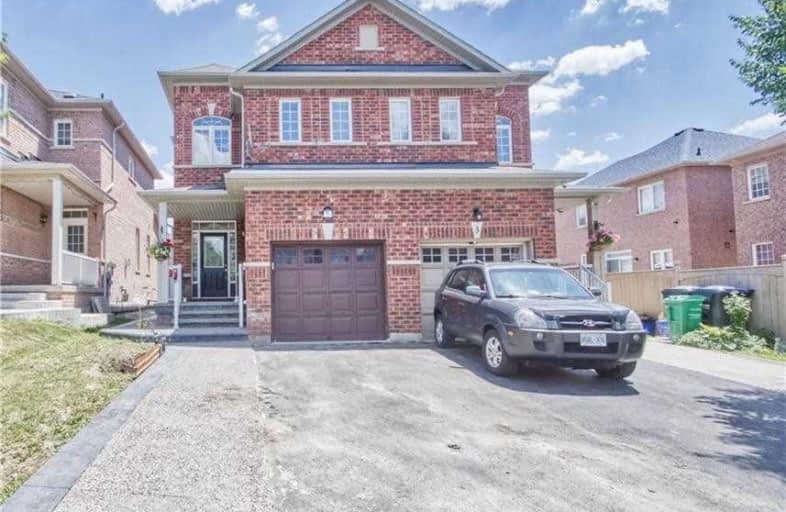
St Marguerite Bourgeoys Separate School
Elementary: Catholic
1.10 km
Harold F Loughin Public School
Elementary: Public
1.41 km
Gordon Graydon Senior Public School
Elementary: Public
1.23 km
Arnott Charlton Public School
Elementary: Public
0.79 km
St Joachim Separate School
Elementary: Catholic
0.86 km
Russell D Barber Public School
Elementary: Public
0.85 km
Judith Nyman Secondary School
Secondary: Public
2.76 km
Central Peel Secondary School
Secondary: Public
2.28 km
Harold M. Brathwaite Secondary School
Secondary: Public
2.55 km
Heart Lake Secondary School
Secondary: Public
2.39 km
North Park Secondary School
Secondary: Public
0.89 km
Notre Dame Catholic Secondary School
Secondary: Catholic
1.63 km
$
$818,888
- 2 bath
- 3 bed
- 1500 sqft
38 Nautical Drive, Brampton, Ontario • L6R 2H1 • Sandringham-Wellington
$
$799,900
- 4 bath
- 3 bed
- 1500 sqft
72 Cheviot Crescent, Brampton, Ontario • L6Z 4G7 • Heart Lake East














