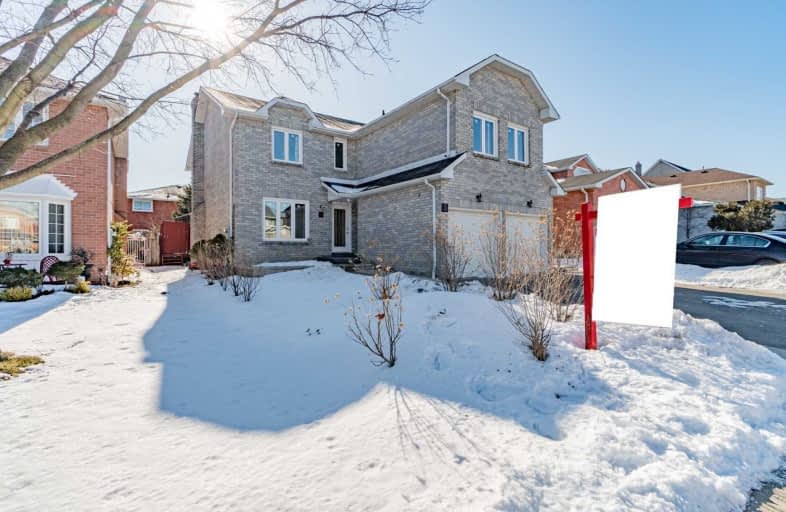
St Agnes Separate School
Elementary: Catholic
1.56 km
St Cecilia Elementary School
Elementary: Catholic
1.17 km
St Maria Goretti Elementary School
Elementary: Catholic
1.79 km
Westervelts Corners Public School
Elementary: Public
1.17 km
St Leonard School
Elementary: Catholic
1.20 km
Conestoga Public School
Elementary: Public
0.43 km
Archbishop Romero Catholic Secondary School
Secondary: Catholic
3.69 km
Central Peel Secondary School
Secondary: Public
3.43 km
Harold M. Brathwaite Secondary School
Secondary: Public
3.40 km
Heart Lake Secondary School
Secondary: Public
0.51 km
Notre Dame Catholic Secondary School
Secondary: Catholic
1.15 km
Fletcher's Meadow Secondary School
Secondary: Public
3.34 km




