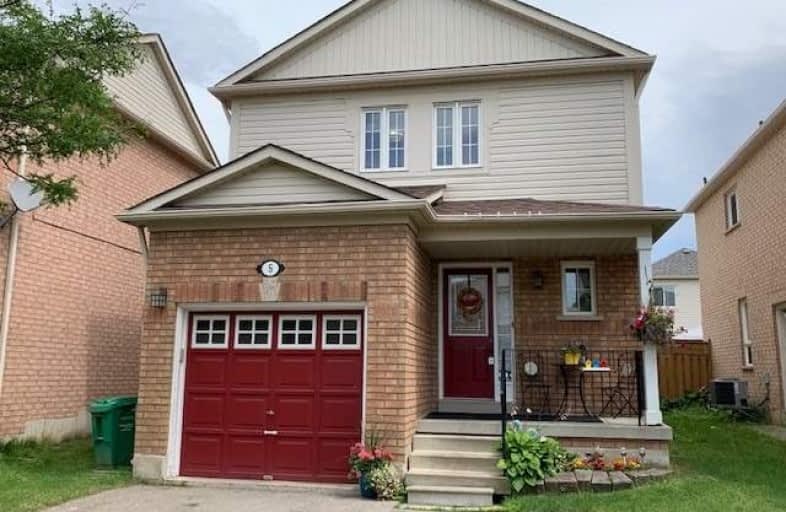
St. Lucy Catholic Elementary School
Elementary: Catholic
0.88 km
St Angela Merici Catholic Elementary School
Elementary: Catholic
0.95 km
Edenbrook Hill Public School
Elementary: Public
0.97 km
Nelson Mandela P.S. (Elementary)
Elementary: Public
1.36 km
Cheyne Middle School
Elementary: Public
0.52 km
Rowntree Public School
Elementary: Public
0.67 km
Parkholme School
Secondary: Public
1.42 km
Heart Lake Secondary School
Secondary: Public
2.35 km
St. Roch Catholic Secondary School
Secondary: Catholic
3.58 km
Notre Dame Catholic Secondary School
Secondary: Catholic
3.14 km
Fletcher's Meadow Secondary School
Secondary: Public
1.32 km
St Edmund Campion Secondary School
Secondary: Catholic
1.81 km



