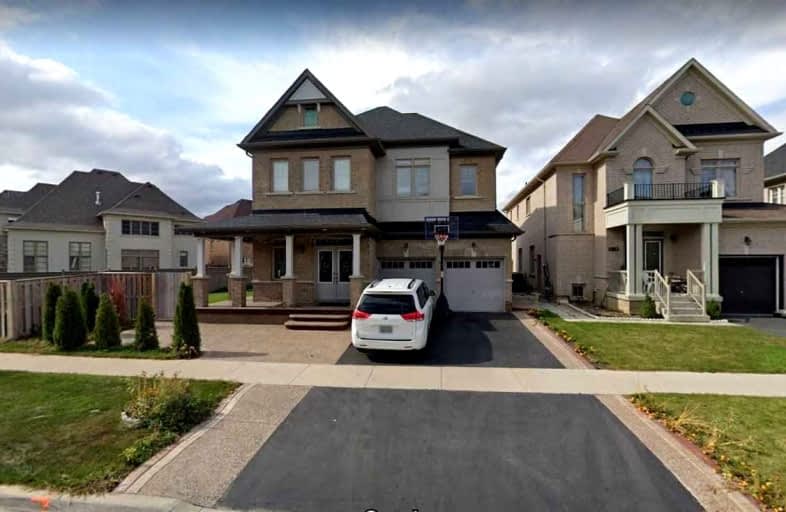
Father Francis McSpiritt Catholic Elementary School
Elementary: Catholic
0.96 km
Castlemore Public School
Elementary: Public
0.95 km
Calderstone Middle Middle School
Elementary: Public
1.08 km
Red Willow Public School
Elementary: Public
1.25 km
Sir Isaac Brock P.S. (Elementary)
Elementary: Public
1.96 km
Walnut Grove P.S. (Elementary)
Elementary: Public
0.46 km
Holy Name of Mary Secondary School
Secondary: Catholic
5.73 km
Chinguacousy Secondary School
Secondary: Public
5.79 km
Sandalwood Heights Secondary School
Secondary: Public
4.58 km
Cardinal Ambrozic Catholic Secondary School
Secondary: Catholic
0.88 km
Castlebrooke SS Secondary School
Secondary: Public
1.09 km
St Thomas Aquinas Secondary School
Secondary: Catholic
5.04 km




