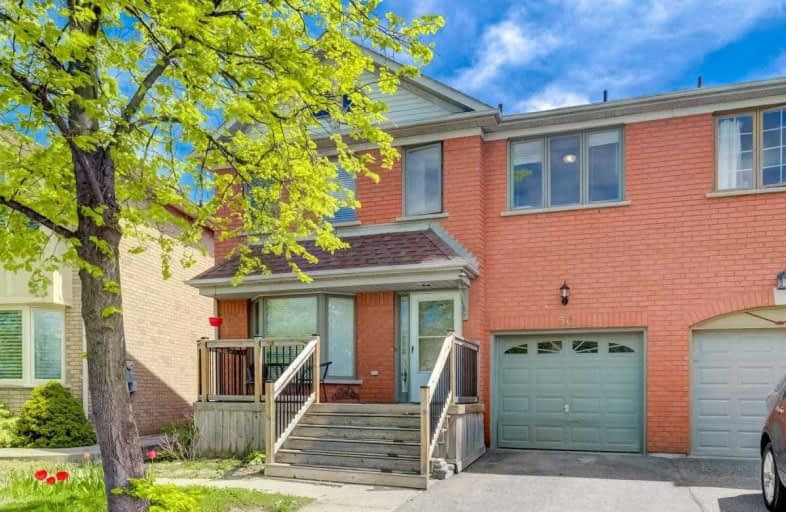
St Marguerite Bourgeoys Separate School
Elementary: Catholic
1.07 km
Massey Street Public School
Elementary: Public
0.73 km
St Isaac Jogues Elementary School
Elementary: Catholic
1.12 km
Our Lady of Providence Elementary School
Elementary: Catholic
0.83 km
Great Lakes Public School
Elementary: Public
1.01 km
Fernforest Public School
Elementary: Public
1.07 km
Judith Nyman Secondary School
Secondary: Public
2.06 km
Chinguacousy Secondary School
Secondary: Public
2.20 km
Harold M. Brathwaite Secondary School
Secondary: Public
1.25 km
North Park Secondary School
Secondary: Public
1.95 km
Louise Arbour Secondary School
Secondary: Public
2.70 km
St Marguerite d'Youville Secondary School
Secondary: Catholic
2.32 km
$
$799,500
- 2 bath
- 4 bed
- 1100 sqft
38 Huntingwood Crescent, Brampton, Ontario • L6S 1S6 • Central Park





